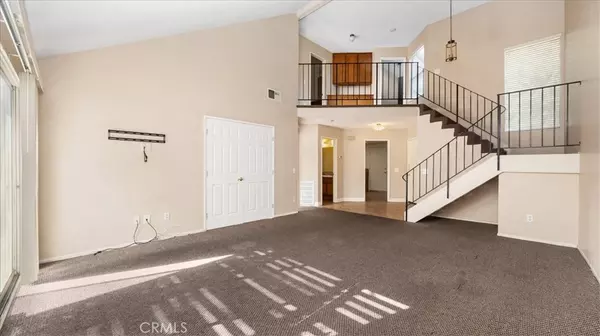$454,000
$460,000
1.3%For more information regarding the value of a property, please contact us for a free consultation.
3 Beds
3 Baths
1,427 SqFt
SOLD DATE : 02/26/2025
Key Details
Sold Price $454,000
Property Type Single Family Home
Sub Type Single Family Residence
Listing Status Sold
Purchase Type For Sale
Square Footage 1,427 sqft
Price per Sqft $318
MLS Listing ID CV25012155
Sold Date 02/26/25
Bedrooms 3
Full Baths 3
Condo Fees $405
HOA Fees $405/mo
HOA Y/N Yes
Year Built 1982
Lot Size 1,428 Sqft
Property Sub-Type Single Family Residence
Property Description
Spacious Townhome with 3bdrm 3ba one of the larger units in the desired Cape Terrace Townhome/condominium gated community in Grand Terrace. Two car garage with direct access. Private fenced patio great for pet owners. Access to community pool, clubhouse, racquet ball court and community park. One bedroom and Bath down stairs! Close to Frwys, Supermarkets, Schools, hospitals, Loma Linda Medical center, UCR, University of Redlands down the Frwy, downtown Riverside with many restaurants and the Mission Inn! Very centrally located! Perfect for young Family or retiree!
Location
State CA
County San Bernardino
Area 266 - Grand Terrace
Rooms
Main Level Bedrooms 1
Interior
Interior Features Breakfast Area, Cathedral Ceiling(s), Granite Counters, Open Floorplan, Bedroom on Main Level
Heating Central, Forced Air
Cooling Central Air
Flooring Carpet, Tile
Fireplaces Type None
Fireplace No
Appliance Dishwasher, Gas Cooktop, Disposal
Laundry Washer Hookup
Exterior
Parking Features Direct Access, Garage
Garage Spaces 2.0
Garage Description 2.0
Fence Average Condition
Pool In Ground, Association
Community Features Street Lights, Sidewalks, Gated
Utilities Available Natural Gas Connected, Sewer Available, Water Connected
Amenities Available Call for Rules, Pool
View Y/N No
View None
Porch Enclosed, Patio, Porch
Attached Garage Yes
Total Parking Spaces 2
Private Pool No
Building
Lot Description Back Yard, Landscaped, Yard
Story 2
Entry Level Two
Sewer Public Sewer
Water Public
Level or Stories Two
New Construction No
Schools
School District Colton Unified
Others
HOA Name Cape Terrace
Senior Community No
Tax ID 1167321490000
Security Features Gated Community,Smoke Detector(s)
Acceptable Financing Submit
Listing Terms Submit
Financing FHA
Special Listing Condition Standard
Read Less Info
Want to know what your home might be worth? Contact us for a FREE valuation!

Our team is ready to help you sell your home for the highest possible price ASAP

Bought with Melissa Barajas • REAL ESTATE RESOLVED
GET MORE INFORMATION
Broker-Associate | Lic# 01440387







