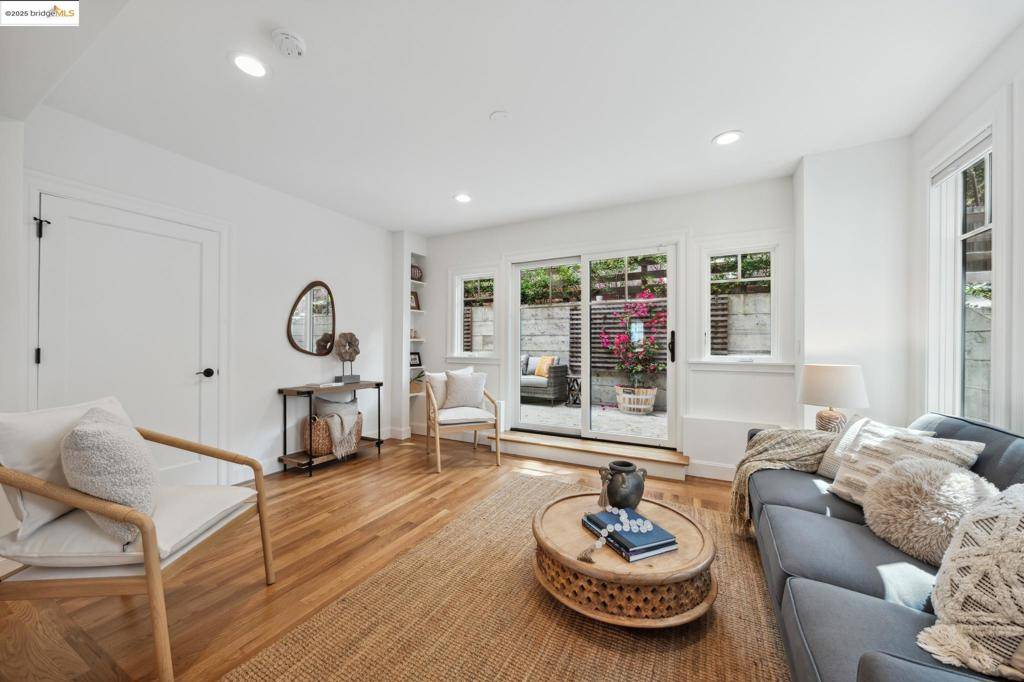$1,268,000
$1,299,000
2.4%For more information regarding the value of a property, please contact us for a free consultation.
5 Beds
4 Baths
2,530 SqFt
SOLD DATE : 06/06/2025
Key Details
Sold Price $1,268,000
Property Type Single Family Home
Sub Type Single Family Residence
Listing Status Sold
Purchase Type For Sale
Square Footage 2,530 sqft
Price per Sqft $501
Subdivision Echo/Glen Park
MLS Listing ID 41082440
Sold Date 06/06/25
Bedrooms 5
Full Baths 4
Condo Fees $111
HOA Fees $111/mo
HOA Y/N Yes
Year Built 1922
Lot Size 8,389 Sqft
Property Sub-Type Single Family Residence
Property Description
Stunning home inspired by Julia Morgan, an exquisite French Revival property. Built in 1922, this detached residence is privately nestled in a hillside, offering serene views of Oak Glen Park and its peaceful creek. This 5-bed, 4-bath home is flooded with natural light and boasts an open floor plan on the main level. A gourmet chef's kitchen opens to a private patio, perfect for your morning coffee, while the spacious family room leads directly to a beautifully refreshed backyard. The ground-floor in-law unit provides a complete living space with its own entrance, offering rental potential, guest accommodations, or a home office. Outside in the backyard, discover terraced gardens, raised beds, and multiple patios for al fresco dining. Centrally located near Piedmont Ave, BART, Kaiser, and more, with easy freeway access and public transit nearby. This home blends privacy with urban convenience, all set amidst a tranquil, tree-filled landscape. Come take a look!
Location
State CA
County Alameda
Rooms
Other Rooms Barn(s)
Interior
Interior Features Eat-in Kitchen
Heating Forced Air
Flooring Laminate, Tile, Wood
Fireplaces Type None
Fireplace No
Appliance Dryer, Washer
Exterior
Parking Features Garage, Garage Door Opener, Off Street
Garage Spaces 1.0
Garage Description 1.0
Pool None
Amenities Available Other, Trash
Roof Type Shingle
Porch Deck, Front Porch, Patio
Attached Garage Yes
Total Parking Spaces 1
Private Pool No
Building
Lot Description Back Yard, Front Yard, Garden
Story Two
Entry Level Two
Sewer Public Sewer
Architectural Style Contemporary, French Provincial
Level or Stories Two
Additional Building Barn(s)
New Construction No
Others
HOA Name NONE
Tax ID 1080781
Acceptable Financing Cash, Conventional, 1031 Exchange
Listing Terms Cash, Conventional, 1031 Exchange
Financing Conventional
Read Less Info
Want to know what your home might be worth? Contact us for a FREE valuation!

Our team is ready to help you sell your home for the highest possible price ASAP

Bought with OUT OF AREA • OUT OF AREA
GET MORE INFORMATION
Broker-Associate | Lic# 01440387







