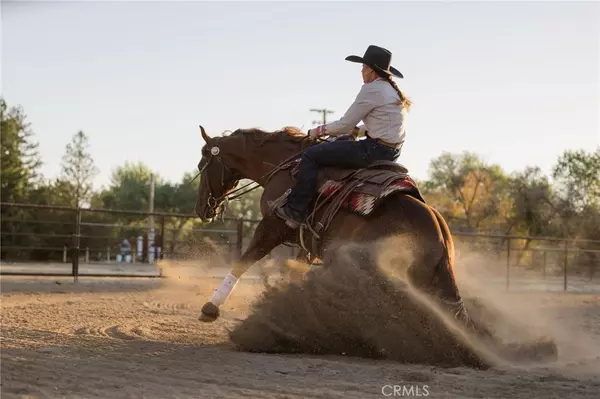
9 Beds
8 Baths
6,013 SqFt
9 Beds
8 Baths
6,013 SqFt
Key Details
Property Type Single Family Home
Sub Type Single Family Residence
Listing Status Active
Purchase Type For Sale
Square Footage 6,013 sqft
Price per Sqft $781
Subdivision ,Unknown
MLS Listing ID NS23023500
Bedrooms 9
Full Baths 7
Half Baths 1
HOA Y/N No
Year Built 2001
Lot Size 96.000 Acres
Lot Dimensions Assessor
Property Description
Location
State CA
County San Luis Obispo
Area Prse - Pr South 46-East 101
Zoning AG
Rooms
Other Rooms Barn(s), Guest House Detached, Guest House, Outbuilding, Workshop, Corral(s), Stable(s)
Main Level Bedrooms 9
Ensuite Laundry Washer Hookup, Electric Dryer Hookup, Inside, Laundry Room, Propane Dryer Hookup
Interior
Interior Features Breakfast Bar, Cathedral Ceiling(s), High Ceilings, Country Kitchen, Laminate Counters, Open Floorplan, Pantry, Recessed Lighting, Tile Counters, Wired for Sound, All Bedrooms Down, Bedroom on Main Level, Main Level Primary, Walk-In Pantry, Walk-In Closet(s)
Laundry Location Washer Hookup,Electric Dryer Hookup,Inside,Laundry Room,Propane Dryer Hookup
Heating Forced Air, Fireplace(s), Propane
Cooling Central Air
Flooring Laminate, Wood
Fireplaces Type Living Room, Propane
Fireplace Yes
Appliance Built-In Range, Double Oven, Dishwasher, Electric Range, Freezer, Disposal, Microwave, Propane Water Heater, Refrigerator, Water Softener, Tankless Water Heater
Laundry Washer Hookup, Electric Dryer Hookup, Inside, Laundry Room, Propane Dryer Hookup
Exterior
Garage Attached Carport, Circular Driveway, Carport, Door-Multi, Driveway, Driveway Up Slope From Street, Garage, Garage Door Opener, RV Hook-Ups, Garage Faces Side
Garage Spaces 2.0
Carport Spaces 3
Garage Description 2.0
Fence Barbed Wire, Cross Fenced, Livestock, Pipe, Wood, Wire
Pool None
Community Features Biking, Foothills, Hiking, Horse Trails, Rural
Utilities Available Electricity Connected, Propane, Water Connected
Waterfront Description Creek
View Y/N Yes
View Park/Greenbelt, Hills, Meadow, Panoramic, Pasture, Creek/Stream, Vineyard
Roof Type Composition,Shingle
Porch Concrete, Covered, Patio
Parking Type Attached Carport, Circular Driveway, Carport, Door-Multi, Driveway, Driveway Up Slope From Street, Garage, Garage Door Opener, RV Hook-Ups, Garage Faces Side
Attached Garage Yes
Total Parking Spaces 5
Private Pool No
Building
Lot Description Agricultural, Greenbelt, Horse Property, Sprinklers In Rear, Sprinklers In Front, Irregular Lot, Lot Over 40000 Sqft, Landscaped, Pasture, Ranch, Sprinklers Timer, Sprinklers On Side, Sprinkler System, Yard
Dwelling Type House
Story 1
Entry Level One
Foundation Permanent, Pillar/Post/Pier, Slab
Sewer Septic Tank
Water Agricultural Well, Private, Well
Architectural Style Ranch
Level or Stories One
Additional Building Barn(s), Guest House Detached, Guest House, Outbuilding, Workshop, Corral(s), Stable(s)
New Construction No
Schools
School District Paso Robles Joint Unified
Others
Senior Community No
Tax ID 035081045
Security Features Carbon Monoxide Detector(s),Fire Detection System,Security Gate,Smoke Detector(s)
Acceptable Financing Cash, Cash to New Loan, Conventional
Horse Property Yes
Horse Feature Riding Trail
Listing Terms Cash, Cash to New Loan, Conventional
Special Listing Condition Standard

GET MORE INFORMATION

Broker-Associate | Lic# 01440387







