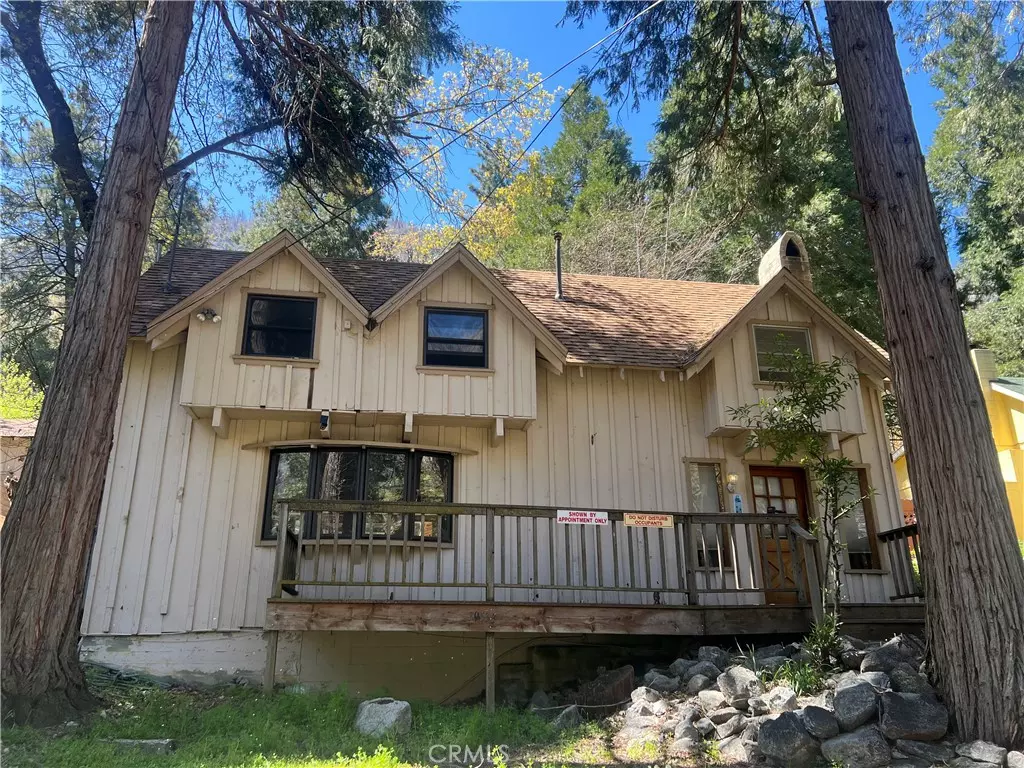
3 Beds
2 Baths
1,818 SqFt
3 Beds
2 Baths
1,818 SqFt
Key Details
Property Type Single Family Home
Sub Type Single Family Residence
Listing Status Pending
Purchase Type For Sale
Square Footage 1,818 sqft
Price per Sqft $198
MLS Listing ID EV24085459
Bedrooms 3
Full Baths 1
Three Quarter Bath 1
Construction Status Fixer
HOA Y/N No
Year Built 1959
Lot Size 8,703 Sqft
Lot Dimensions Assessor
Property Description
Location
State CA
County San Bernardino
Area 290 - Forest Falls Area
Zoning SD-RES
Rooms
Other Rooms Shed(s), Storage
Main Level Bedrooms 1
Interior
Interior Features Beamed Ceilings, Breakfast Bar, Ceramic Counters, Separate/Formal Dining Room, Eat-in Kitchen, Tile Counters, Bedroom on Main Level
Heating Propane, Wall Furnace
Cooling Wall/Window Unit(s)
Flooring Carpet, Concrete, Vinyl
Fireplaces Type Living Room
Fireplace Yes
Appliance Dishwasher, Propane Oven, Propane Range, Propane Water Heater
Laundry Washer Hookup, Propane Dryer Hookup
Exterior
Parking Features Off Street, Unpaved
Pool None
Community Features Biking, Foothills, Horse Trails, Mountainous, Near National Forest, Rural, Ravine, Valley
Utilities Available Electricity Connected, Propane
View Y/N Yes
View Canyon, Hills, Mountain(s), Trees/Woods
Accessibility Safe Emergency Egress from Home, Parking
Porch Rear Porch, Deck, Front Porch
Private Pool No
Building
Dwelling Type House
Story 2
Entry Level Two
Sewer Septic Tank
Water Public
Architectural Style Custom
Level or Stories Two
Additional Building Shed(s), Storage
New Construction No
Construction Status Fixer
Schools
School District Redlands Unified
Others
Senior Community No
Tax ID 0323161230000
Security Features Carbon Monoxide Detector(s),Smoke Detector(s)
Acceptable Financing Cash, Cash to New Loan, Conventional
Horse Feature Riding Trail
Listing Terms Cash, Cash to New Loan, Conventional
Special Listing Condition Probate Listing

GET MORE INFORMATION

Broker-Associate | Lic# 01440387







