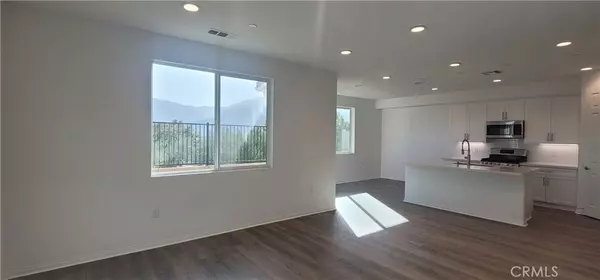
3 Beds
3 Baths
2,001 SqFt
3 Beds
3 Baths
2,001 SqFt
Key Details
Property Type Condo
Sub Type Condominium
Listing Status Active
Purchase Type For Sale
Square Footage 2,001 sqft
Price per Sqft $358
Subdivision Terramor
MLS Listing ID EV24115155
Bedrooms 3
Full Baths 2
Half Baths 1
Condo Fees $290
Construction Status Under Construction
HOA Fees $290/mo
HOA Y/N Yes
Year Built 2024
Lot Size 2,949 Sqft
Property Description
Location
State CA
County Riverside
Area 248 - Corona
Interior
Interior Features Breakfast Bar, High Ceilings, Pantry, Recessed Lighting, Storage, Two Story Ceilings, Wired for Data, All Bedrooms Up, Walk-In Closet(s)
Heating Central, ENERGY STAR Qualified Equipment
Cooling Central Air, ENERGY STAR Qualified Equipment
Fireplaces Type None
Fireplace No
Appliance Dishwasher, ENERGY STAR Qualified Appliances, ENERGY STAR Qualified Water Heater, Disposal, Microwave, Tankless Water Heater, Water Heater
Laundry Washer Hookup, Gas Dryer Hookup
Exterior
Garage Spaces 2.0
Garage Description 2.0
Pool Association
Community Features Dog Park, Street Lights
Amenities Available Clubhouse, Dog Park, Barbecue, Playground, Pool, Guard, Security, Trail(s)
View Y/N No
View None
Attached Garage Yes
Total Parking Spaces 2
Private Pool No
Building
Lot Description Sprinkler System
Dwelling Type Duplex
Story 2
Entry Level Two
Foundation Slab
Sewer Public Sewer
Water Public
Level or Stories Two
New Construction Yes
Construction Status Under Construction
Schools
School District Corona-Norco Unified
Others
HOA Name Terramor
Senior Community No
Security Features Carbon Monoxide Detector(s),Fire Detection System,Fire Sprinkler System,Smoke Detector(s)
Acceptable Financing Cash, Conventional, FHA, VA Loan
Listing Terms Cash, Conventional, FHA, VA Loan
Special Listing Condition Standard

GET MORE INFORMATION

Broker-Associate | Lic# 01440387







