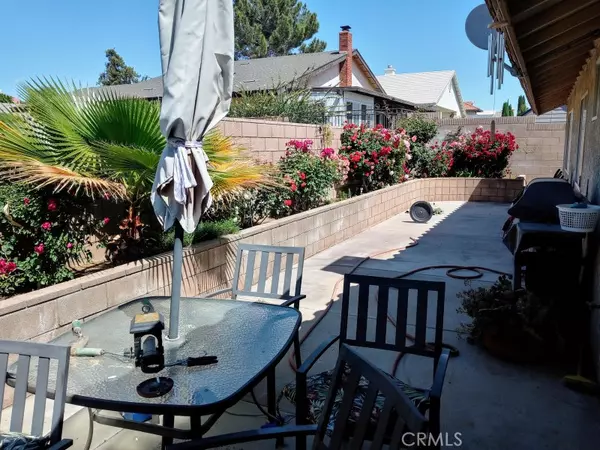
4 Beds
2 Baths
2,394 SqFt
4 Beds
2 Baths
2,394 SqFt
Key Details
Property Type Single Family Home
Sub Type Single Family Residence
Listing Status Active
Purchase Type For Sale
Square Footage 2,394 sqft
Price per Sqft $206
MLS Listing ID GD24129471
Bedrooms 4
Full Baths 2
Condo Fees $825
Construction Status Repairs Cosmetic
HOA Fees $825
HOA Y/N Yes
Year Built 1999
Lot Size 7,187 Sqft
Lot Dimensions Estimated
Property Description
Location
State CA
County San Bernardino
Area 699 - Not Defined
Zoning RS
Rooms
Main Level Bedrooms 4
Ensuite Laundry Electric Dryer Hookup, Gas Dryer Hookup, Laundry Room
Interior
Interior Features Ceiling Fan(s), Cathedral Ceiling(s), High Ceilings, Pantry, Pull Down Attic Stairs, Storage, Tile Counters, Unfurnished, All Bedrooms Down, Entrance Foyer, Main Level Primary, Walk-In Pantry, Walk-In Closet(s)
Laundry Location Electric Dryer Hookup,Gas Dryer Hookup,Laundry Room
Heating Central
Cooling Central Air, Electric
Flooring Carpet, Tile
Fireplaces Type Family Room, Gas
Fireplace Yes
Appliance Built-In Range, Electric Oven, Gas Cooktop, Microwave, Self Cleaning Oven, Water Heater
Laundry Electric Dryer Hookup, Gas Dryer Hookup, Laundry Room
Exterior
Exterior Feature Lighting
Garage Door-Multi, Direct Access, Driveway Up Slope From Street, Garage Faces Front, Garage, Garage Door Opener, Off Street, One Space, Storage
Garage Spaces 3.0
Garage Description 3.0
Fence Block, Good Condition
Pool None
Community Features Biking, Curbs, Fishing, Golf, Hiking, Horse Trails, Lake, Park, Water Sports
Utilities Available Electricity Available, Electricity Connected, Natural Gas Available, Natural Gas Connected, None, Phone Available, Sewer Available, Sewer Connected, Water Available, Water Connected
Amenities Available Call for Rules, Dock, Golf Course, Meeting Room, Management, Outdoor Cooking Area, Picnic Area, Playground, Pet Restrictions, Security, Water
View Y/N Yes
View Desert, Neighborhood
Roof Type Tile
Accessibility Safe Emergency Egress from Home, Grab Bars, No Stairs
Porch Concrete, Front Porch, Open, Patio
Parking Type Door-Multi, Direct Access, Driveway Up Slope From Street, Garage Faces Front, Garage, Garage Door Opener, Off Street, One Space, Storage
Attached Garage Yes
Total Parking Spaces 3
Private Pool No
Building
Lot Description 0-1 Unit/Acre, Back Yard, Front Yard, Sprinklers In Rear, Sprinklers In Front, Rectangular Lot, Rocks, Sprinklers Timer, Sprinklers On Side, Sprinkler System, Yard
Dwelling Type House
Story 1
Entry Level One
Foundation Slab
Sewer Public Sewer
Water Public
Architectural Style Contemporary
Level or Stories One
New Construction No
Construction Status Repairs Cosmetic
Schools
School District Victor Valley Unified
Others
HOA Name SPRING VALLEY LAKE ASSOCIATION
HOA Fee Include Sewer
Senior Community No
Tax ID 3088221460000
Security Features Security System,Carbon Monoxide Detector(s),Fire Detection System,24 Hour Security,Smoke Detector(s)
Acceptable Financing Cash, Conventional
Horse Feature Riding Trail
Listing Terms Cash, Conventional
Special Listing Condition Standard

GET MORE INFORMATION

Broker-Associate | Lic# 01440387







