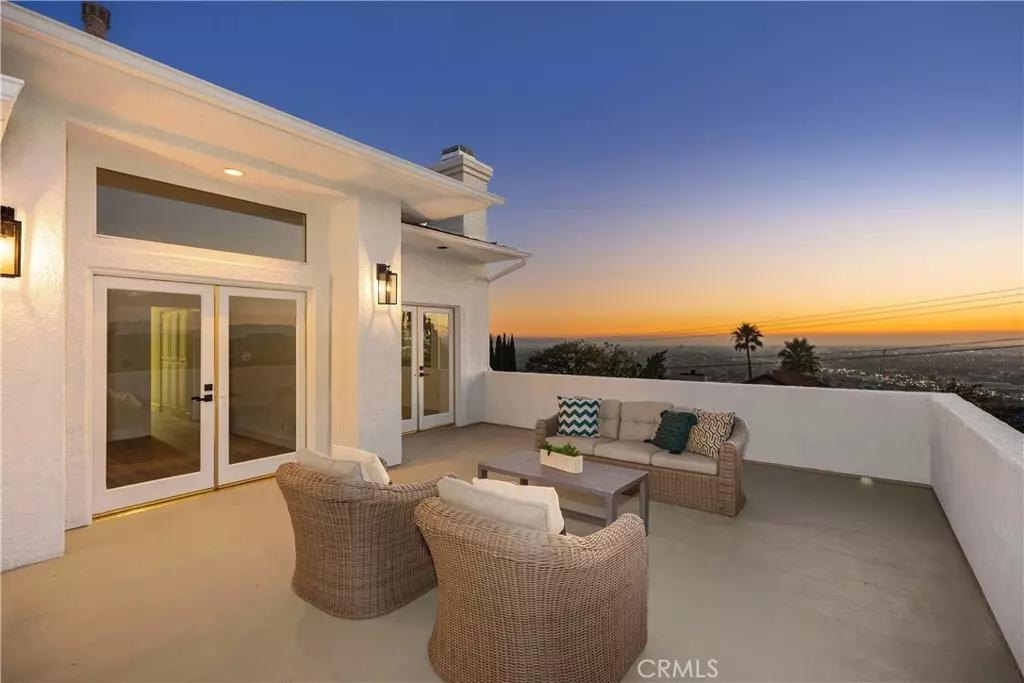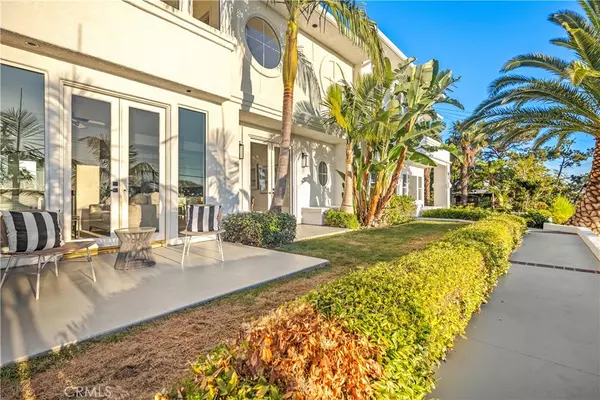
4 Beds
3 Baths
3,312 SqFt
4 Beds
3 Baths
3,312 SqFt
Key Details
Property Type Single Family Home
Sub Type Single Family Residence
Listing Status Pending
Purchase Type For Sale
Square Footage 3,312 sqft
Price per Sqft $603
MLS Listing ID PW24135950
Bedrooms 4
Full Baths 2
Half Baths 1
Construction Status Turnkey
HOA Y/N No
Year Built 1993
Lot Size 6,899 Sqft
Property Description
Situated on a flat lot, this property is a true sanctuary. Imagine waking up to stunning sunrises and enjoying magical sunsets. With its unique features and prime location, this home is an irresistible opportunity. Conveniently located in central Orange County just 15 minutes from John Wayne Airport and 25 minutes to Newport Beach. Choice of Orange Unified School district or Tustin Unified School district. #HollywoodhillsofOC
Location
State CA
County Orange
Area Nts - North Tustin
Rooms
Ensuite Laundry Inside, Laundry Room
Interior
Interior Features Breakfast Bar, Built-in Features, Balcony, Breakfast Area, Ceiling Fan(s), Separate/Formal Dining Room, High Ceilings, Open Floorplan, All Bedrooms Up, Primary Suite, Walk-In Pantry, Walk-In Closet(s)
Laundry Location Inside,Laundry Room
Heating Central
Cooling Central Air
Fireplaces Type Dining Room, Living Room, Primary Bedroom
Fireplace Yes
Appliance 6 Burner Stove, Dishwasher, Electric Oven, Gas Cooktop, Disposal, Microwave
Laundry Inside, Laundry Room
Exterior
Exterior Feature Lighting, Rain Gutters
Garage Concrete, Driveway
Garage Spaces 2.0
Garage Description 2.0
Fence Block
Pool None
Community Features Foothills
View Y/N Yes
View Catalina, City Lights, Panoramic
Porch Concrete
Parking Type Concrete, Driveway
Attached Garage Yes
Total Parking Spaces 4
Private Pool No
Building
Lot Description Sprinkler System
Dwelling Type House
Story 2
Entry Level Two
Sewer Public Sewer
Water Public
Architectural Style Custom
Level or Stories Two
New Construction No
Construction Status Turnkey
Schools
Elementary Schools Panorama
Middle Schools Santiago Charter
High Schools El Modena
School District Orange Unified
Others
Senior Community No
Tax ID 09424224
Acceptable Financing Cash, Cash to New Loan
Listing Terms Cash, Cash to New Loan
Special Listing Condition Standard

GET MORE INFORMATION

Broker-Associate | Lic# 01440387







