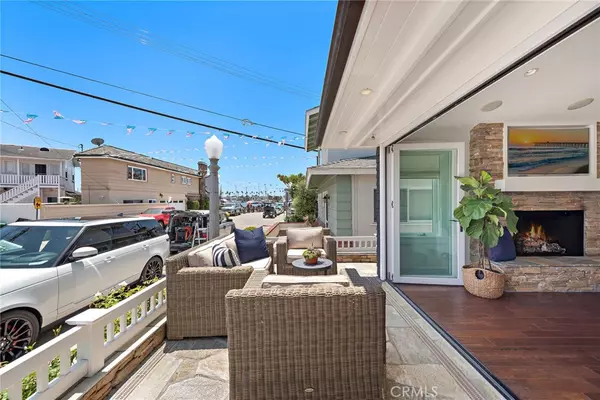
5 Beds
4 Baths
3,096 SqFt
5 Beds
4 Baths
3,096 SqFt
Key Details
Property Type Single Family Home
Sub Type Single Family Residence
Listing Status Active
Purchase Type For Rent
Square Footage 3,096 sqft
Subdivision Balboa Island - Main Island (Balm)
MLS Listing ID NP24159280
Bedrooms 5
Full Baths 3
Half Baths 1
Construction Status Updated/Remodeled,Turnkey
HOA Y/N No
Year Built 2011
Lot Size 3,824 Sqft
Property Description
The first floor features a gourmet kitchen equipped with state-of-the-art stainless steel Viking appliances and walk-in pantry, a welcoming dining area, and a spacious living room that opens to a front patio with harbor views. The primary suite, complete with a luxurious bathroom, opens to the front patio, offering a serene retreat. This level also includes a convenient laundry room and a powder bath.
Upstairs, the home is divided into two distinct areas. The front section includes 2 bedrooms, one with a private balcony, 1 full bath, and an office or bonus room with bay views. The rear section features an additional living area with a kitchenette, plus 2 more bedrooms and 1 bath.
This charming home offers three patio spaces, including a spacious interior courtyard perfect for alfresco dining and evenings around the fire pit. A convenient mudroom with bar area and wine refrigerator leads you to an oversized garage with parking for 3 cars. Just a short stroll or bike ride away, you'll find world-class beaches, shops, restaurants, and the ferry.
Available for up to a 9 month lease term, this stunning property will be ready for move-in on October 1.
For shorter lease terms, the pricing is as follows:
$16,000 for 6-8 months, $17k for 3-5 months, $18k for 1-2 months
Location
State CA
County Orange
Area N9 - Lower Newport Bay - Balboa Island
Rooms
Main Level Bedrooms 1
Ensuite Laundry Laundry Room
Interior
Interior Features Beamed Ceilings, Separate/Formal Dining Room, Eat-in Kitchen, Furnished, Pantry, Bedroom on Main Level, Main Level Primary, Primary Suite
Laundry Location Laundry Room
Heating Central
Cooling Central Air
Flooring Tile, Wood
Fireplaces Type Living Room
Furnishings Furnished
Fireplace Yes
Appliance 6 Burner Stove, Barbecue, Double Oven, Dishwasher, Freezer, Disposal, Gas Oven, Gas Range, Microwave, Refrigerator, Range Hood, Dryer, Washer
Laundry Laundry Room
Exterior
Exterior Feature Fire Pit
Garage Door-Multi, Direct Access, Garage, Garage Faces Rear
Garage Spaces 3.0
Garage Description 3.0
Pool None
Community Features Sidewalks
Waterfront Description Beach Access,Ocean Access
View Y/N Yes
View Harbor, Water
Porch Front Porch
Parking Type Door-Multi, Direct Access, Garage, Garage Faces Rear
Attached Garage Yes
Total Parking Spaces 3
Private Pool No
Building
Lot Description Back Yard
Dwelling Type House
Story 2
Entry Level Two
Sewer Public Sewer
Water Public
Level or Stories Two
New Construction No
Construction Status Updated/Remodeled,Turnkey
Schools
School District Newport Mesa Unified
Others
Pets Allowed Dogs OK
Senior Community No
Tax ID 05006311
Security Features Smoke Detector(s)
Special Listing Condition Standard
Pets Description Dogs OK

GET MORE INFORMATION

Broker-Associate | Lic# 01440387







