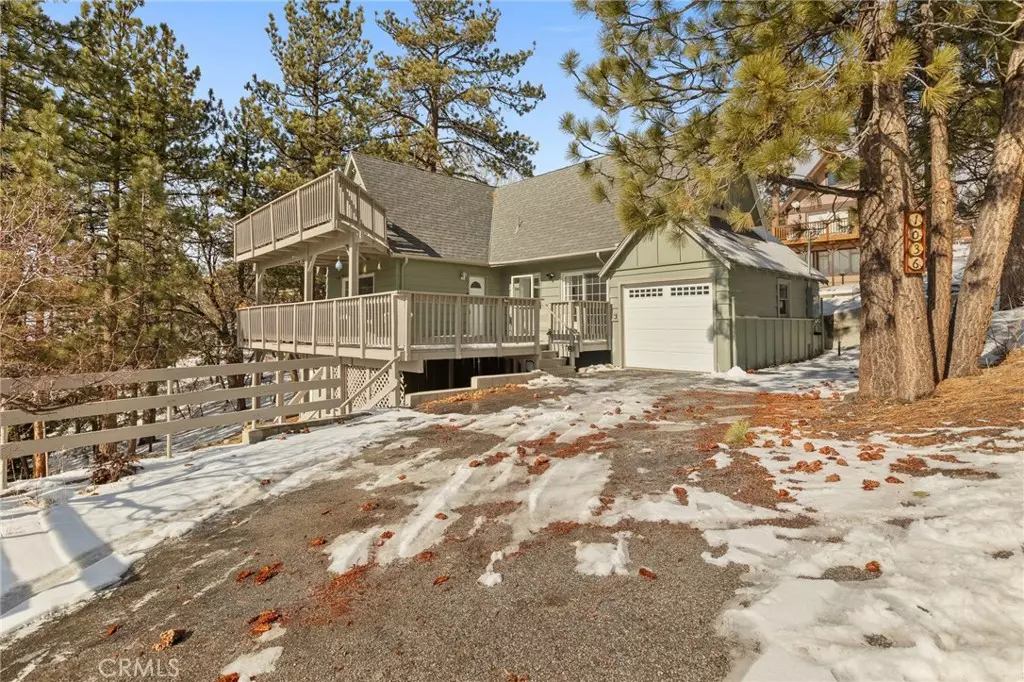
4 Beds
3 Baths
1,524 SqFt
4 Beds
3 Baths
1,524 SqFt
Key Details
Property Type Single Family Home
Sub Type Cabin
Listing Status Active
Purchase Type For Rent
Square Footage 1,524 sqft
MLS Listing ID WS24181997
Bedrooms 4
Full Baths 2
Half Baths 1
Construction Status Turnkey
HOA Y/N No
Year Built 1951
Lot Size 8,341 Sqft
Property Description
Location
State CA
County San Bernardino
Area Fawn - Fawnskin
Zoning BV/RS-20
Rooms
Basement Finished
Main Level Bedrooms 1
Ensuite Laundry In Kitchen
Interior
Interior Features Balcony, Ceiling Fan(s), Furnished, Granite Counters, Living Room Deck Attached, Multiple Staircases, Storage, Bedroom on Main Level, Primary Suite
Laundry Location In Kitchen
Heating Forced Air, Natural Gas
Cooling None
Flooring Vinyl
Fireplaces Type Living Room, Primary Bedroom
Furnishings Furnished
Fireplace Yes
Appliance Built-In Range, Barbecue, Dishwasher, Gas Water Heater, Microwave, Refrigerator, Water Heater, Dryer, Washer
Laundry In Kitchen
Exterior
Garage Driveway, Garage
Garage Spaces 1.0
Garage Description 1.0
Pool None
Community Features Biking, Foothills, Fishing, Hiking, Lake, Mountainous, Near National Forest, Park, Preserve/Public Land, Rural, Valley, Water Sports
Utilities Available Cable Connected, Electricity Connected, Natural Gas Connected, Sewer Connected, Water Connected
View Y/N Yes
View Lake, Mountain(s), Trees/Woods
Roof Type Asphalt
Porch Covered, Deck, Patio, Wood, Wrap Around
Parking Type Driveway, Garage
Attached Garage No
Total Parking Spaces 1
Private Pool No
Building
Lot Description 0-1 Unit/Acre
Dwelling Type Cabin
Story 2
Entry Level Three Or More
Sewer Public Sewer
Water Public
Architectural Style Custom
Level or Stories Three Or More
New Construction No
Construction Status Turnkey
Schools
School District Bear Valley Unified
Others
Pets Allowed Call
Senior Community No
Tax ID 0304203220000
Security Features Carbon Monoxide Detector(s),Fire Detection System,Smoke Detector(s)
Pets Description Call

GET MORE INFORMATION

Broker-Associate | Lic# 01440387







