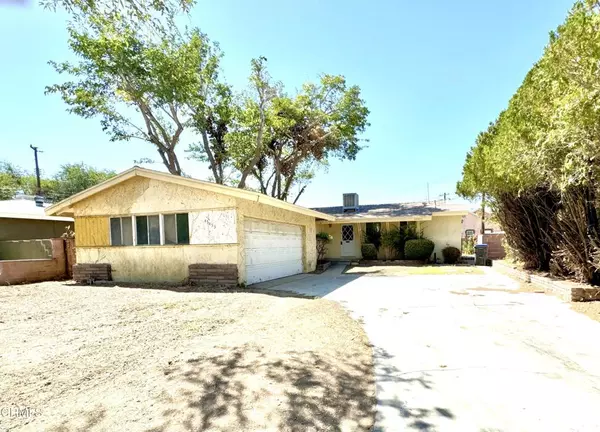
3 Beds
2 Baths
1,245 SqFt
3 Beds
2 Baths
1,245 SqFt
Key Details
Property Type Single Family Home
Sub Type Single Family Residence
Listing Status Pending
Purchase Type For Sale
Square Footage 1,245 sqft
Price per Sqft $289
MLS Listing ID P1-19398
Bedrooms 3
Full Baths 1
Half Baths 1
Construction Status Fixer
HOA Y/N No
Year Built 1957
Lot Size 6,594 Sqft
Property Description
Location
State CA
County Los Angeles
Area Lac - Lancaster
Rooms
Main Level Bedrooms 3
Ensuite Laundry Laundry Room
Interior
Interior Features Eat-in Kitchen, All Bedrooms Down
Laundry Location Laundry Room
Heating Central
Cooling Evaporative Cooling
Flooring Carpet, Vinyl
Fireplaces Type Living Room
Fireplace Yes
Appliance Double Oven, Gas Cooktop
Laundry Laundry Room
Exterior
Garage Driveway, Garage, Side By Side
Garage Spaces 2.0
Garage Description 2.0
Fence Block
Pool None
Community Features Street Lights, Suburban
View Y/N No
View None
Porch Concrete
Parking Type Driveway, Garage, Side By Side
Attached Garage Yes
Total Parking Spaces 4
Private Pool No
Building
Lot Description Back Yard, Front Yard, Level, Sprinklers None, Walkstreet
Dwelling Type House
Story 1
Entry Level One
Sewer Public Sewer
Water Public
Level or Stories One
New Construction No
Construction Status Fixer
Others
Senior Community No
Tax ID 3120018018
Security Features Security System,Carbon Monoxide Detector(s),Smoke Detector(s)
Acceptable Financing Cash, Cash to New Loan, Conventional
Listing Terms Cash, Cash to New Loan, Conventional
Special Listing Condition Probate Listing

GET MORE INFORMATION

Broker-Associate | Lic# 01440387







