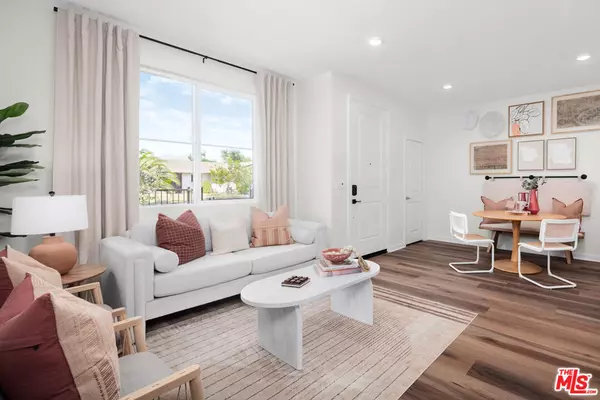
3 Beds
3 Baths
1,449 SqFt
3 Beds
3 Baths
1,449 SqFt
OPEN HOUSE
Sat Nov 23, 11:00am - 4:00pm
Sun Nov 24, 11:00am - 4:00pm
Mon Nov 25, 11:00am - 4:00pm
Tue Nov 26, 11:00am - 4:00pm
Fri Nov 22, 11:00am - 4:00pm
Key Details
Property Type Townhouse
Sub Type Townhouse
Listing Status Active
Purchase Type For Sale
Square Footage 1,449 sqft
Price per Sqft $536
Subdivision The Grove At Merced
MLS Listing ID 24442617
Bedrooms 3
Full Baths 2
Half Baths 1
Condo Fees $345
HOA Fees $345/mo
HOA Y/N Yes
Year Built 2024
Property Description
Location
State CA
County Los Angeles
Area 669 - West Covina
Interior
Interior Features Separate/Formal Dining Room, Eat-in Kitchen, High Ceilings, Open Floorplan, Recessed Lighting, See Remarks, Walk-In Closet(s)
Heating Central
Cooling Central Air
Flooring Carpet
Fireplaces Type None
Furnishings Unfurnished
Fireplace No
Appliance Dishwasher, Disposal, Microwave
Laundry Laundry Room, Upper Level
Exterior
Exterior Feature Rain Gutters
Garage Door-Multi, Garage, Garage Door Opener, Guest
Garage Spaces 2.0
Garage Description 2.0
Pool None
Amenities Available Outdoor Cooking Area, Picnic Area
View Y/N No
View None
Roof Type Concrete,Tile
Porch Front Porch
Attached Garage Yes
Total Parking Spaces 2
Private Pool No
Building
Lot Description Front Yard
Dwelling Type Townhouse
Faces North
Story 2
Entry Level Two
Sewer Other
Architectural Style Contemporary
Level or Stories Two
New Construction Yes
Schools
School District West Covina
Others
Pets Allowed Yes
Senior Community No
Tax ID UNAVAILABLE
Security Features Carbon Monoxide Detector(s),Smoke Detector(s)
Financing Cash,Conventional
Special Listing Condition Standard
Pets Description Yes

GET MORE INFORMATION

Broker-Associate | Lic# 01440387







