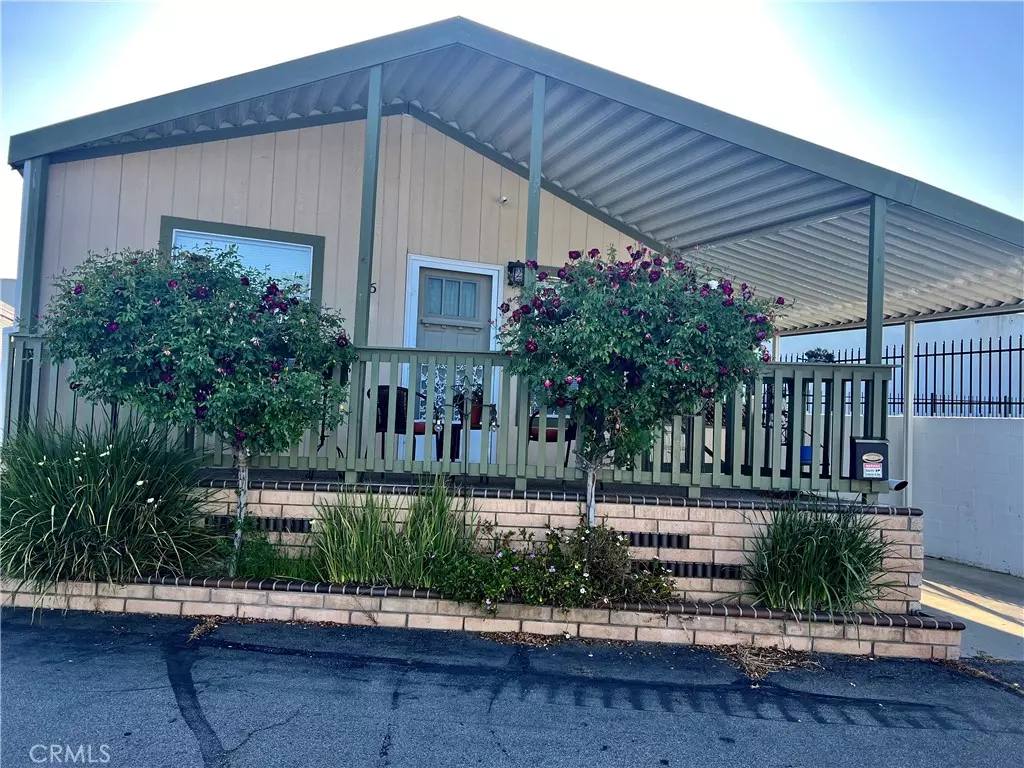
2 Beds
2 Baths
1,060 SqFt
2 Beds
2 Baths
1,060 SqFt
Key Details
Property Type Manufactured Home
Listing Status Active
Purchase Type For Sale
Square Footage 1,060 sqft
Price per Sqft $234
MLS Listing ID SR24201850
Bedrooms 2
Full Baths 2
Construction Status Turnkey
HOA Y/N Yes
Land Lease Amount 708.0
Year Built 2014
Property Description
LOW LAND LEASE.
Location
State CA
County Los Angeles
Area Cht - Chatsworth
Building/Complex Name Sunburst Mobile Park
Interior
Interior Features Beamed Ceilings, Built-in Features, Balcony, Block Walls, Cathedral Ceiling(s), High Ceilings, Open Floorplan, Bar, All Bedrooms Down, Bedroom on Main Level, Main Level Primary, Primary Suite
Heating Central
Cooling Central Air, Electric
Flooring Carpet, Laminate
Fireplace No
Appliance Built-In Range, Dishwasher, Electric Range, Gas Cooktop, Disposal, Gas Oven, Gas Range, Hot Water Circulator, Microwave, Refrigerator, Range Hood, Water Heater
Laundry Electric Dryer Hookup, Gas Dryer Hookup, Inside, Laundry Room
Exterior
Exterior Feature Barbecue
Garage Assigned, Covered, Driveway, Guest
Fence Block, Chain Link
Pool Community, Fenced, Heated, In Ground, Association
Community Features Curbs, Dog Park, Mountainous, Park, Sidewalks, Valley, Pool
Utilities Available Cable Available, Electricity Connected, Natural Gas Connected, Sewer Connected, Water Connected
Amenities Available Clubhouse, Dog Park, Pool
View Y/N Yes
View Mountain(s), Neighborhood
Roof Type Composition
Accessibility Safe Emergency Egress from Home, No Stairs, Parking
Porch Covered, Deck, Front Porch, Porch, Wood
Private Pool No
Building
Lot Description 0-1 Unit/Acre, Close to Clubhouse, Front Yard, Garden
Story 1
Entry Level One
Foundation Pillar/Post/Pier
Sewer Public Sewer
Water Public
Level or Stories One
Construction Status Turnkey
Schools
School District Los Angeles Unified
Others
Pets Allowed Breed Restrictions
Senior Community Yes
Tax ID 8950063075
Security Features Carbon Monoxide Detector(s),Resident Manager,Smoke Detector(s)
Acceptable Financing Cash, Cash to New Loan, Conventional, Government Loan
Listing Terms Cash, Cash to New Loan, Conventional, Government Loan
Special Listing Condition Standard
Pets Description Breed Restrictions

GET MORE INFORMATION

Broker-Associate | Lic# 01440387







