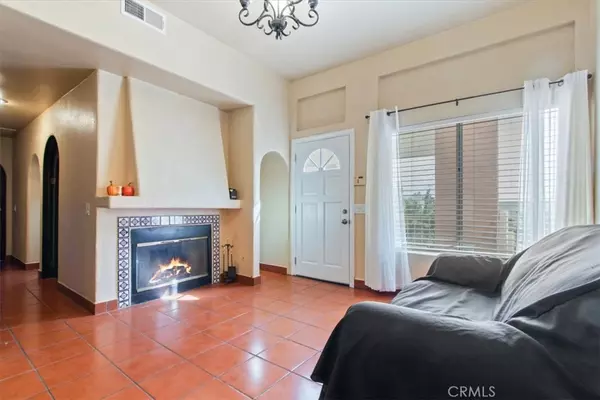
2 Beds
2 Baths
957 SqFt
2 Beds
2 Baths
957 SqFt
Key Details
Property Type Condo
Sub Type Condominium
Listing Status Active
Purchase Type For Sale
Square Footage 957 sqft
Price per Sqft $468
MLS Listing ID SR24221745
Bedrooms 2
Full Baths 2
Condo Fees $420
HOA Fees $420/mo
HOA Y/N Yes
Year Built 1988
Lot Size 6.616 Acres
Property Description
Location
State CA
County Los Angeles
Area Pac - Pacoima
Zoning LARD3
Rooms
Main Level Bedrooms 2
Interior
Interior Features Breakfast Bar, Separate/Formal Dining Room, Open Floorplan, Tile Counters, All Bedrooms Up
Heating Central
Cooling Central Air
Flooring Tile
Fireplaces Type Family Room
Inclusions Range, Dishwasher and Refrigerator
Fireplace Yes
Appliance Gas Range, Refrigerator
Laundry Washer Hookup, Gas Dryer Hookup
Exterior
Garage Garage Faces Rear
Garage Spaces 2.0
Garage Description 2.0
Fence Security
Pool Community, Association
Community Features Sidewalks, Pool
Utilities Available Sewer Available
Amenities Available Controlled Access, Maintenance Grounds, Pool, Pet Restrictions, Guard, Security
View Y/N Yes
View Trees/Woods
Roof Type See Remarks
Accessibility None
Porch None
Attached Garage No
Total Parking Spaces 2
Private Pool No
Building
Lot Description Near Public Transit
Dwelling Type House
Story 2
Entry Level One
Foundation Slab
Sewer Public Sewer
Water Public
Architectural Style See Remarks
Level or Stories One
New Construction No
Schools
School District Los Angeles Unified
Others
HOA Name Portofino HOA
Senior Community No
Tax ID 2536017048
Security Features Gated with Attendant
Acceptable Financing Cash to New Loan, Conventional
Listing Terms Cash to New Loan, Conventional
Special Listing Condition Standard

GET MORE INFORMATION

Broker-Associate | Lic# 01440387







