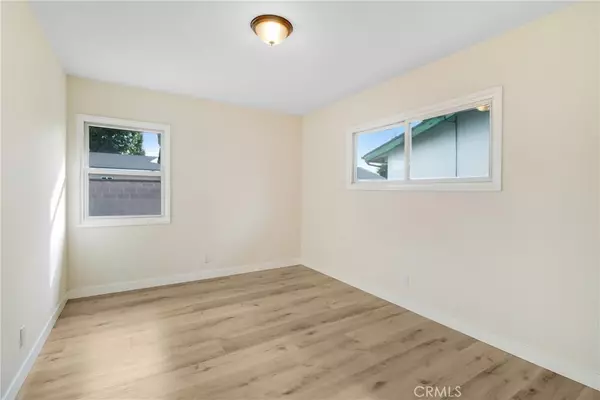4 Beds
3 Baths
1,870 SqFt
4 Beds
3 Baths
1,870 SqFt
Key Details
Property Type Single Family Home
Sub Type Single Family Residence
Listing Status Active Under Contract
Purchase Type For Sale
Square Footage 1,870 sqft
Price per Sqft $494
MLS Listing ID CV24228422
Bedrooms 4
Full Baths 3
Construction Status Updated/Remodeled,Turnkey
HOA Y/N No
Year Built 1955
Lot Size 6,194 Sqft
Property Description
The private master suite features its own entrance, ideal for an independent teen or visiting family members. All three fully remodeled bathrooms are outfitted with new tubs, toilets, vanities, and mirrors, ensuring a spa-like experience every day. The newly renovated kitchen shines with quartz countertops, stainless steel appliances, and self-closing cabinetry – perfect for both casual meals and entertaining. Outside, the expansive backyard is designed for gatherings, featuring a large covered patio and a charming wrought-iron fence. The aerated and sprinklered front and back lawns ensure a lush, green environment, complemented by a productive pomegranate tree. This home is ideally situated just one mile from Downtown Covina, with easy access to the 10, 605, and 210 freeways, as well as an abundance of shopping, dining, and entertainment options. Property is sold as-is with termite Section 1 clearance provided by the seller and includes a one-year upgraded home warranty. Don’t miss the opportunity to call this beautifully updated home yours – the perfect blend of comfort, convenience, and style awaits!
Location
State CA
County Los Angeles
Area 614 - Covina
Zoning CVR175
Rooms
Main Level Bedrooms 4
Interior
Interior Features Separate/Formal Dining Room, Quartz Counters, All Bedrooms Down
Heating Central, ENERGY STAR Qualified Equipment
Cooling Central Air, ENERGY STAR Qualified Equipment
Flooring Laminate, Wood
Fireplaces Type Gas, Living Room, Wood Burning
Fireplace Yes
Appliance ENERGY STAR Qualified Appliances, ENERGY STAR Qualified Water Heater, Gas Range, Gas Water Heater, Water Heater
Laundry Washer Hookup, Gas Dryer Hookup, In Garage
Exterior
Parking Features Driveway Level, Door-Single, Driveway, Garage Faces Front, Garage, RV Potential
Garage Spaces 2.0
Garage Description 2.0
Fence Block, Brick, Good Condition
Pool None
Community Features Park, Suburban
Utilities Available Cable Connected, Electricity Connected, Natural Gas Connected, Sewer Connected, Water Connected
View Y/N Yes
View Mountain(s), Neighborhood
Roof Type Composition,Shingle
Porch Open, Patio
Attached Garage Yes
Total Parking Spaces 2
Private Pool No
Building
Lot Description Sprinklers In Rear, Sprinklers In Front, Rectangular Lot
Dwelling Type House
Story 1
Entry Level One
Foundation Raised
Sewer Public Sewer
Water Public
Level or Stories One
New Construction No
Construction Status Updated/Remodeled,Turnkey
Schools
High Schools Northview
School District Covina Valley Unified
Others
Senior Community No
Tax ID 8430012006
Security Features Carbon Monoxide Detector(s),Smoke Detector(s)
Acceptable Financing Cash, Conventional, FHA, Fannie Mae, Freddie Mac, Submit, VA Loan
Green/Energy Cert Solar
Listing Terms Cash, Conventional, FHA, Fannie Mae, Freddie Mac, Submit, VA Loan
Special Listing Condition Standard

GET MORE INFORMATION
Broker-Associate | Lic# 01440387







