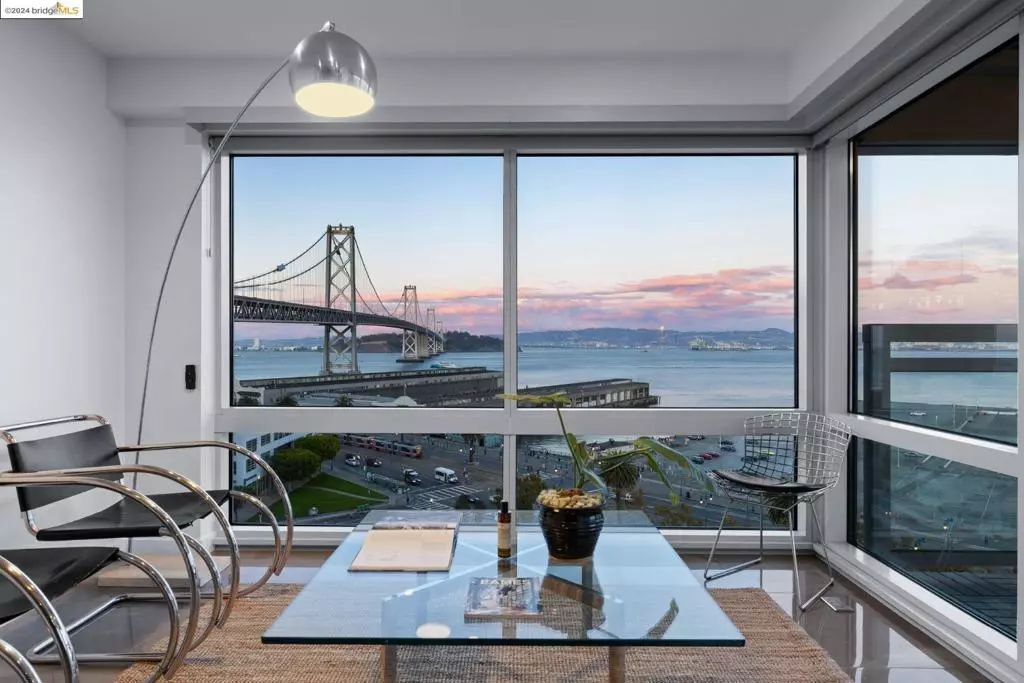2 Beds
2 Baths
1,160 SqFt
2 Beds
2 Baths
1,160 SqFt
Key Details
Property Type Condo
Sub Type Condominium
Listing Status Active
Purchase Type For Sale
Square Footage 1,160 sqft
Price per Sqft $1,336
Subdivision Soma
MLS Listing ID 41078490
Bedrooms 2
Full Baths 2
Condo Fees $1,372
HOA Fees $1,372/mo
HOA Y/N Yes
Year Built 2006
Lot Size 0.518 Acres
Property Sub-Type Condominium
Property Description
Location
State CA
County San Francisco
Interior
Heating Forced Air, See Remarks
Cooling Central Air
Flooring Tile
Fireplaces Type None
Fireplace No
Appliance Dryer, Washer
Exterior
Parking Features Garage, Garage Door Opener, One Space
Garage Spaces 1.0
Garage Description 1.0
Amenities Available Maintenance Grounds, Security
View Y/N Yes
View Bridge(s), City Lights, Hills, Panoramic, Water
Attached Garage Yes
Total Parking Spaces 1
Private Pool No
Building
Lot Description Corner Lot, Street Level
Story One
Entry Level One
Sewer Public Sewer
Architectural Style Contemporary
Level or Stories One
New Construction No
Others
Tax ID 3771064
Acceptable Financing Cash, Conventional
Listing Terms Cash, Conventional
Virtual Tour https://www.youtube.com/watch?v=imWbKoBjYWs

GET MORE INFORMATION
Broker-Associate | Lic# 01440387







