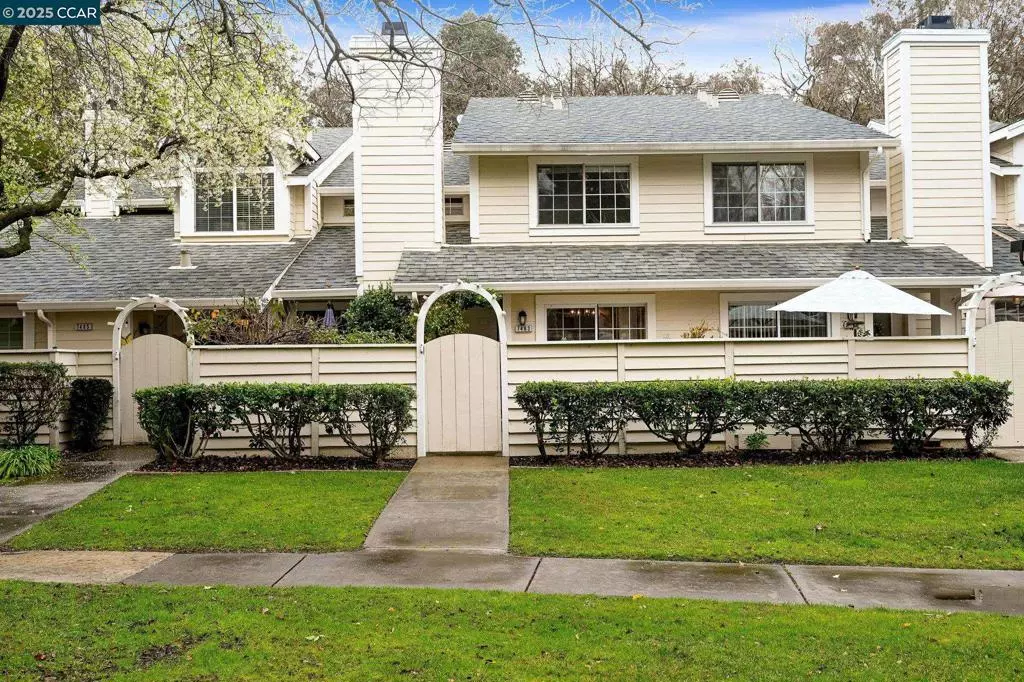3 Beds
3 Baths
1,454 SqFt
3 Beds
3 Baths
1,454 SqFt
OPEN HOUSE
Sun Feb 23, 1:00pm - 4:00pm
Key Details
Property Type Townhouse
Sub Type Townhouse
Listing Status Active
Purchase Type For Sale
Square Footage 1,454 sqft
Price per Sqft $742
Subdivision The Gables
MLS Listing ID 41084572
Bedrooms 3
Full Baths 2
Half Baths 1
Condo Fees $400
HOA Fees $400/mo
HOA Y/N Yes
Year Built 1988
Lot Size 1,520 Sqft
Property Sub-Type Townhouse
Property Description
Location
State CA
County Alameda
Interior
Heating Forced Air
Cooling Central Air
Flooring Laminate, Stone, Tile, Wood
Fireplaces Type Living Room, Wood Burning
Fireplace Yes
Exterior
Parking Features Garage, Garage Door Opener, Guest
Garage Spaces 2.0
Garage Description 2.0
Pool None, Association
Amenities Available Maintenance Grounds, Insurance, Pool
Attached Garage Yes
Total Parking Spaces 2
Private Pool No
Building
Lot Description Back Yard, Street Level
Story Two
Entry Level Two
Foundation Slab
Sewer Public Sewer
Architectural Style Traditional
Level or Stories Two
New Construction No
Others
HOA Name CALL LISTING AGENT
Tax ID 94127853
Acceptable Financing Conventional
Listing Terms Conventional
Virtual Tour https://listings.allaccessphoto.com/sites/7483-stonedale-dr-pleasanton-ca-94588-13859762/branded

GET MORE INFORMATION
Broker-Associate | Lic# 01440387







