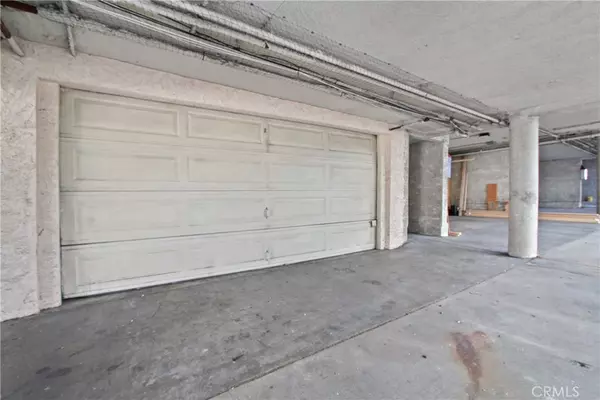2 Beds
3 Baths
1,279 SqFt
2 Beds
3 Baths
1,279 SqFt
OPEN HOUSE
Sun Mar 02, 1:00pm - 4:00pm
Key Details
Property Type Townhouse
Sub Type Townhouse
Listing Status Active
Purchase Type For Rent
Square Footage 1,279 sqft
MLS Listing ID SR25043988
Bedrooms 2
Full Baths 3
HOA Y/N Yes
Rental Info 12 Months
Year Built 1981
Lot Size 0.300 Acres
Property Sub-Type Townhouse
Property Description
The private two-car garage is situated directly below the unit, providing secure parking with a gated entry and garage doors. Upstairs, two oversized bedrooms each offer walk-in closets and ceiling fans. The primary suite also includes an additional wall closet and a private full bathroom. A dedicated laundry area is conveniently located in the upstairs hallway. Double-pane windows throughout enhance energy efficiency and comfort.
Located near Warren Lane Park, this home provides easy access to major freeways, public transportation, and a variety of shopping and dining options.
Location
State CA
County Los Angeles
Area 101 - North Inglewood
Zoning INR3*
Interior
Interior Features Ceiling Fan(s), Separate/Formal Dining Room, Granite Counters, Intercom, Open Floorplan, All Bedrooms Up, Primary Suite, Walk-In Closet(s)
Heating Central
Cooling Central Air
Fireplaces Type Family Room, Gas
Equipment Intercom
Furnishings Unfurnished
Fireplace Yes
Laundry Washer Hookup, Electric Dryer Hookup, Gas Dryer Hookup, Inside, Laundry Room, Upper Level
Exterior
Exterior Feature Lighting
Parking Features Garage, Gated, Private, Side By Side
Garage Spaces 2.0
Garage Description 2.0
Fence Wrought Iron
Pool None
Community Features Park, Storm Drain(s), Street Lights, Sidewalks
Amenities Available Maintenance Front Yard
View Y/N Yes
View City Lights, Park/Greenbelt
Porch Patio
Attached Garage Yes
Total Parking Spaces 3
Private Pool No
Building
Lot Description 11-15 Units/Acre
Dwelling Type Multi Family
Story 2
Entry Level Two
Sewer Public Sewer
Water Public
Level or Stories Two
New Construction No
Schools
School District Inglewood Unified
Others
Pets Allowed Breed Restrictions, Call
Senior Community No
Tax ID 4015009037
Security Features Security Gate
Special Listing Condition Standard
Pets Allowed Breed Restrictions, Call

GET MORE INFORMATION
Broker-Associate | Lic# 01440387







