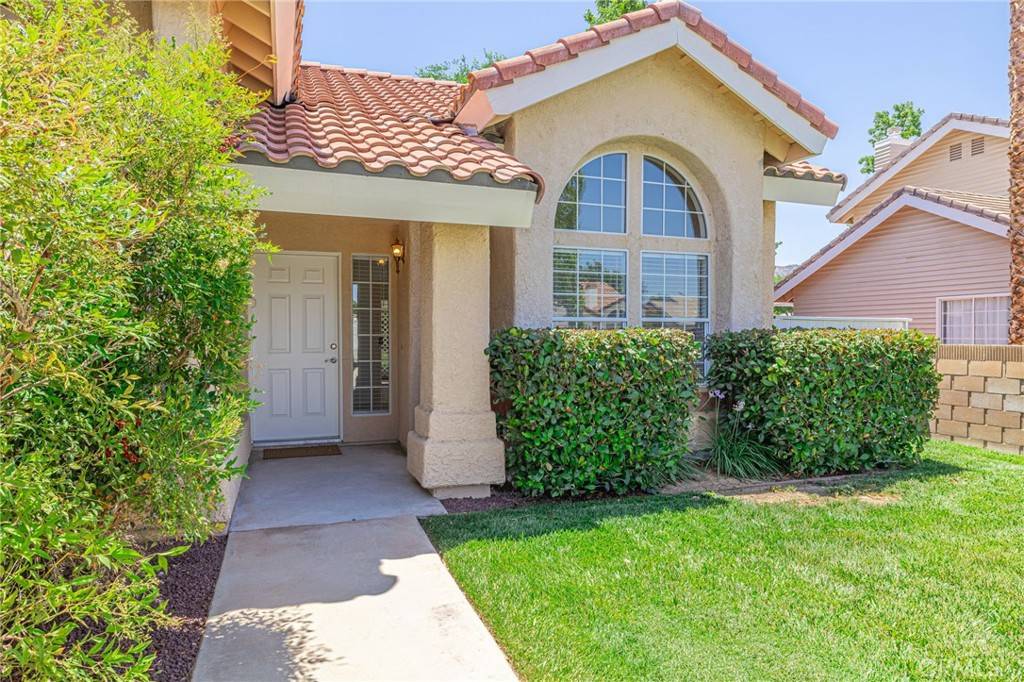3 Beds
2 Baths
1,440 SqFt
3 Beds
2 Baths
1,440 SqFt
OPEN HOUSE
Sat Jun 28, 12:00pm - 3:00pm
Key Details
Property Type Single Family Home
Sub Type Single Family Residence
Listing Status Active
Purchase Type For Sale
Square Footage 1,440 sqft
Price per Sqft $339
MLS Listing ID SR25140455
Bedrooms 3
Full Baths 2
Construction Status Turnkey
HOA Y/N No
Year Built 1987
Lot Size 9,661 Sqft
Property Sub-Type Single Family Residence
Property Description
Location
State CA
County Los Angeles
Area Lac - Lancaster
Zoning LCR110000*
Rooms
Main Level Bedrooms 3
Interior
Interior Features Breakfast Bar, Ceramic Counters, Eat-in Kitchen, High Ceilings, Pantry, Storage, Tile Counters, All Bedrooms Down, Primary Suite
Heating Central, Forced Air
Cooling Central Air
Flooring Carpet, Tile
Fireplaces Type Living Room
Fireplace Yes
Appliance Dishwasher, Gas Oven, Gas Range, Water Heater
Laundry Inside
Exterior
Parking Features Garage Faces Front, RV Potential
Garage Spaces 2.0
Garage Description 2.0
Fence Block, Wood
Pool None
Community Features Curbs, Gutter(s), Suburban, Sidewalks
Utilities Available Cable Connected, Electricity Connected, Natural Gas Connected, Phone Connected, Sewer Connected, Water Connected
View Y/N Yes
View Mountain(s), Neighborhood
Roof Type Tile
Porch Concrete, Covered, Patio
Total Parking Spaces 2
Private Pool No
Building
Dwelling Type House
Faces North
Story 1
Entry Level One
Foundation Slab
Sewer Public Sewer
Water Public
Architectural Style Ranch
Level or Stories One
New Construction No
Construction Status Turnkey
Schools
School District Antelope Valley Union
Others
Senior Community No
Tax ID 3204034067
Security Features Security System,Carbon Monoxide Detector(s),Smoke Detector(s)
Acceptable Financing Cash, Conventional, FHA, VA Loan
Listing Terms Cash, Conventional, FHA, VA Loan
Special Listing Condition Standard

GET MORE INFORMATION
Broker-Associate | Lic# 01440387







