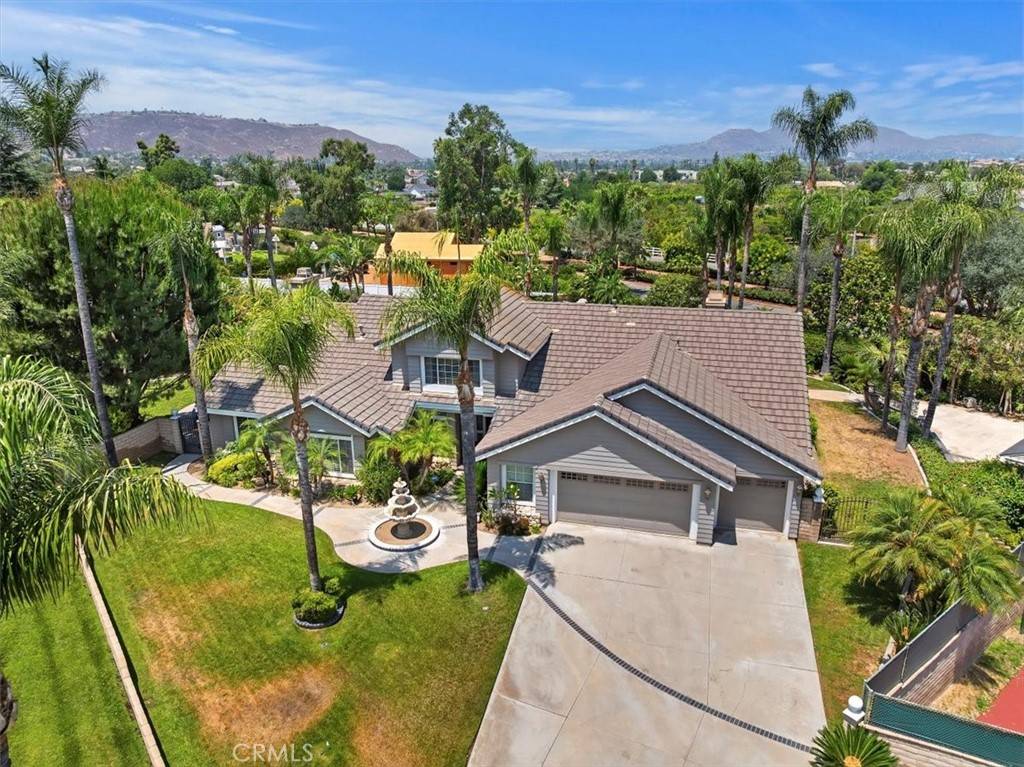4 Beds
4 Baths
3,159 SqFt
4 Beds
4 Baths
3,159 SqFt
OPEN HOUSE
Sat Jun 28, 11:00am - 2:00pm
Key Details
Property Type Single Family Home
Sub Type Single Family Residence
Listing Status Active
Purchase Type For Sale
Square Footage 3,159 sqft
Price per Sqft $347
MLS Listing ID IV25144327
Bedrooms 4
Full Baths 3
Half Baths 1
Construction Status Updated/Remodeled
HOA Y/N No
Year Built 1993
Lot Size 0.510 Acres
Property Sub-Type Single Family Residence
Property Description
Tucked away on a quiet cul-de-sac just off iconic Victoria Avenue and steps from the lush Green Belt, this stunning home is truly an outdoor entertainer's dream. Designed for comfort and style, it blends laid-back luxury with everyday functionality.
Inside, you'll find three spacious bedrooms, a flexible upstairs loft with its own full bath, and a dedicated home office—perfect for work, study, or can be used as a fourth bedroom. The custom kitchen boasts upgraded stainless steel appliances, ample counter space, and elegant finishes ideal for the modern home chef.
But it's the backyard that truly steals the show. Your very own private tropical oasis features a sparkling pool, lush landscaping, and a complete outdoor kitchen with a BBQ bar area—ideal for hosting unforgettable gatherings, summer cookouts, or quiet evenings under the stars.
Conveniently located near the 91 Freeway, this home offers both seclusion and connectivity, with easy access to parks, trails, dining, and more
This is not just a home—it's a lifestyle waiting to be lived!
Location
State CA
County Riverside
Area 252 - Riverside
Rooms
Other Rooms Shed(s)
Main Level Bedrooms 3
Interior
Interior Features Block Walls, Ceiling Fan(s), Separate/Formal Dining Room, Eat-in Kitchen, Granite Counters, High Ceilings, Open Floorplan, All Bedrooms Down, Bedroom on Main Level, Main Level Primary, Walk-In Closet(s)
Heating Central
Cooling Central Air
Flooring Carpet, Stone
Fireplaces Type Family Room, Primary Bedroom
Fireplace Yes
Appliance Dishwasher, Electric Oven, Gas Cooktop, Microwave, Refrigerator, Trash Compactor
Laundry Laundry Room
Exterior
Exterior Feature Sport Court
Garage Spaces 3.0
Garage Description 3.0
Pool Private
Community Features Curbs, Street Lights
View Y/N Yes
View Hills, Neighborhood, Pool
Porch Covered
Total Parking Spaces 3
Private Pool Yes
Building
Lot Description Cul-De-Sac
Dwelling Type House
Story 2
Entry Level Two
Sewer Public Sewer
Water Public
Level or Stories Two
Additional Building Shed(s)
New Construction No
Construction Status Updated/Remodeled
Schools
School District Riverside Unified
Others
Senior Community No
Tax ID 136231008
Acceptable Financing Cash, Conventional, FHA, VA Loan
Listing Terms Cash, Conventional, FHA, VA Loan
Special Listing Condition Standard

GET MORE INFORMATION
Broker-Associate | Lic# 01440387







