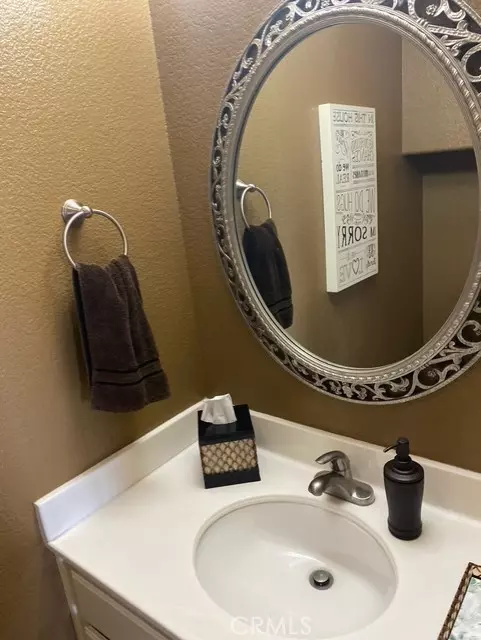3 Beds
3 Baths
1,798 SqFt
3 Beds
3 Baths
1,798 SqFt
Key Details
Property Type Single Family Home
Sub Type Single Family Residence
Listing Status Pending
Purchase Type For Sale
Square Footage 1,798 sqft
Price per Sqft $377
Subdivision Horsethief Canyon
MLS Listing ID OC25158965
Bedrooms 3
Full Baths 2
Half Baths 1
Condo Fees $110
HOA Fees $110/mo
HOA Y/N Yes
Year Built 2001
Lot Size 6,534 Sqft
Property Sub-Type Single Family Residence
Property Description
Location
State CA
County Riverside
Area 248 - Corona
Zoning SP ZONE
Interior
Interior Features Built-in Features, All Bedrooms Up, Walk-In Closet(s)
Heating Central
Cooling Central Air
Fireplaces Type Gas, Living Room
Fireplace Yes
Appliance Gas Cooktop, Gas Oven, Gas Water Heater, Microwave, Refrigerator
Laundry Inside
Exterior
Parking Features Door-Multi, Direct Access, Driveway, Garage Faces Front, Garage
Garage Spaces 2.0
Garage Description 2.0
Fence Vinyl
Pool Community, Gunite, In Ground, Private, Association
Community Features Curbs, Dog Park, Park, Street Lights, Sidewalks, Pool
Utilities Available Electricity Available, Natural Gas Available, Sewer Connected, Water Available, Water Connected
Amenities Available Clubhouse, Dog Park, Fitness Center, Picnic Area, Playground, Pool, Spa/Hot Tub, Tennis Court(s)
View Y/N Yes
View Mountain(s), Trees/Woods
Accessibility Parking
Total Parking Spaces 2
Private Pool Yes
Building
Lot Description 0-1 Unit/Acre
Dwelling Type House
Story 2
Entry Level Two
Sewer Public Sewer
Water Public
Level or Stories Two
New Construction No
Schools
School District Lake Elsinore Unified
Others
HOA Name Hosethief Canyon
Senior Community No
Tax ID 393443004
Security Features Smoke Detector(s)
Acceptable Financing Cash, Cash to New Loan
Listing Terms Cash, Cash to New Loan
Special Listing Condition Standard

GET MORE INFORMATION
Broker-Associate | Lic# 01440387







