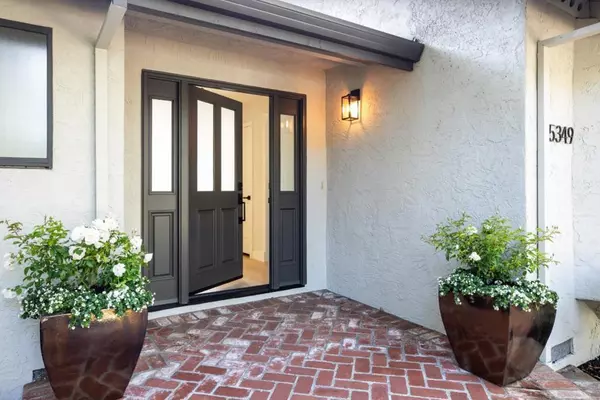
4 Beds
3 Baths
2,487 SqFt
4 Beds
3 Baths
2,487 SqFt
Open House
Sat Oct 18, 2:00pm - 4:00pm
Sun Oct 19, 2:00pm - 4:00pm
Key Details
Property Type Single Family Home
Sub Type Single Family Residence
Listing Status Active
Purchase Type For Sale
Square Footage 2,487 sqft
Price per Sqft $1,928
MLS Listing ID ML82024749
Bedrooms 4
Full Baths 3
HOA Y/N No
Year Built 1951
Lot Size 0.327 Acres
Property Sub-Type Single Family Residence
Property Description
Location
State CA
County Santa Clara
Area 699 - Not Defined
Zoning R1E-2
Interior
Heating Forced Air, Fireplace(s)
Cooling Whole House Fan, Wall/Window Unit(s)
Fireplaces Type Living Room, Wood Burning
Fireplace Yes
Exterior
Parking Features Electric Vehicle Charging Station(s), Off Street
Garage Spaces 1.0
Garage Description 1.0
Pool Above Ground, Heated, In Ground
View Y/N No
Roof Type Composition
Total Parking Spaces 4
Building
Story 2
Foundation Combination
Sewer Public Sewer
Water Public
New Construction No
Schools
Elementary Schools Other
Middle Schools Cupertino
High Schools Homestead
School District Other
Others
Tax ID 34203065
Special Listing Condition Standard
Virtual Tour https://www.5349beechwood.com

GET MORE INFORMATION

Broker-Associate | Lic# 01440387







