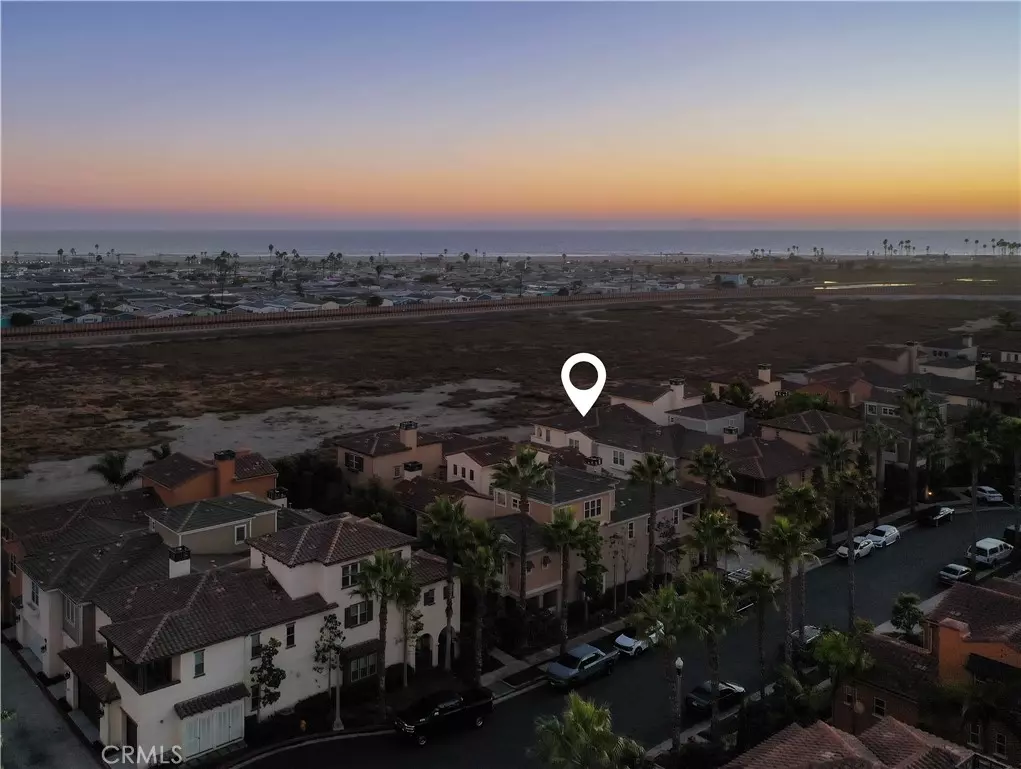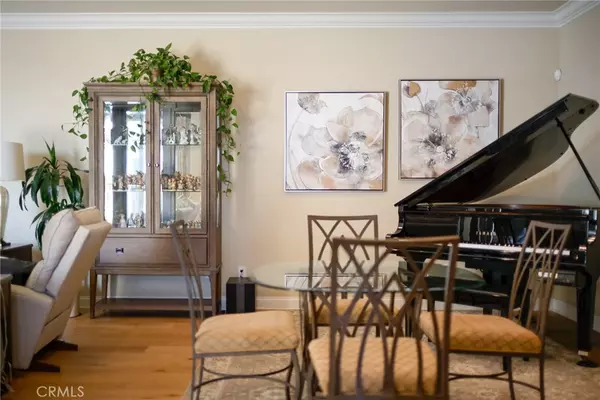
5 Beds
6 Baths
4,200 SqFt
5 Beds
6 Baths
4,200 SqFt
Open House
Fri Oct 31, 10:30am - 1:30pm
Sat Nov 01, 1:00pm - 4:00pm
Key Details
Property Type Townhouse
Sub Type Townhouse
Listing Status Active
Purchase Type For Sale
Square Footage 4,200 sqft
Price per Sqft $594
Subdivision Pacific Shores Villas (Psvil)
MLS Listing ID OC25249651
Bedrooms 5
Full Baths 5
Half Baths 1
HOA Fees $517/mo
HOA Y/N Yes
Year Built 2012
Lot Size 0.919 Acres
Property Sub-Type Townhouse
Property Description
Designed for both elegance and comfort, this expansive villa features 5 ensuite bedrooms, including one on the main level and two luxurious master suites. Every detail has been thoughtfully curated, from Provenza oak flooring and custom moldings to plantation shutters, recessed lighting, and a built-in surround sound system.
The elegant family room centers around a custom rainforest marble fireplace, flowing seamlessly into the gourmet chef's kitchen with a large granite island, KitchenAid appliances, a 6-burner stove, and premium Alder wood cabinetry. Upstairs, you'll find a spacious loft, two guest suites with private baths, a laundry room, and the primary master suite—complete with a private balcony showcasing ocean and water views. The spa-inspired master bathroom offers porcelain tile floors, dual vanities, a granite-surround soaking tub, and a walk-in shower with dual overhead faucets. A second master ensuite bedroom is privately situated on the third floor.
The backyard has been completely reimagined with over $100,000 in upgrades, transforming it into an entertainer's paradise. Enjoy a custom-built jacuzzi, tranquil waterfall, outdoor shower, fire ribbon feature with built-in bench seating, and ambient lighting—all designed to make the most of the Southern California coastal climate.
This exquisitely designed luxury home is truly the crown jewel of Pacific Shores, offering unmatched privacy, style, and proximity to the beach.
Location
State CA
County Orange
Area 14 - South Huntington Beach
Rooms
Main Level Bedrooms 1
Interior
Interior Features Bedroom on Main Level, Loft, Walk-In Pantry, Walk-In Closet(s)
Cooling Central Air
Fireplaces Type Living Room
Fireplace Yes
Laundry Laundry Room, Upper Level
Exterior
Garage Spaces 3.0
Garage Description 3.0
Pool Community, In Ground, Association
Community Features Dog Park, Gutter(s), Park, Storm Drain(s), Street Lights, Sidewalks, Pool
Amenities Available Dog Park, Maintenance Grounds, Insurance, Pool
View Y/N Yes
View Catalina, Ocean, Panoramic, Water
Total Parking Spaces 3
Private Pool No
Building
Dwelling Type Multi Family
Story 3
Entry Level Three Or More
Sewer Public Sewer
Water Public
Level or Stories Three Or More
New Construction No
Schools
School District Huntington Beach Union High
Others
HOA Name Powerstone
Senior Community No
Tax ID 93948329
Acceptable Financing Cash, Cash to New Loan
Listing Terms Cash, Cash to New Loan
Special Listing Condition Standard

GET MORE INFORMATION

Broker-Associate | Lic# 01440387







