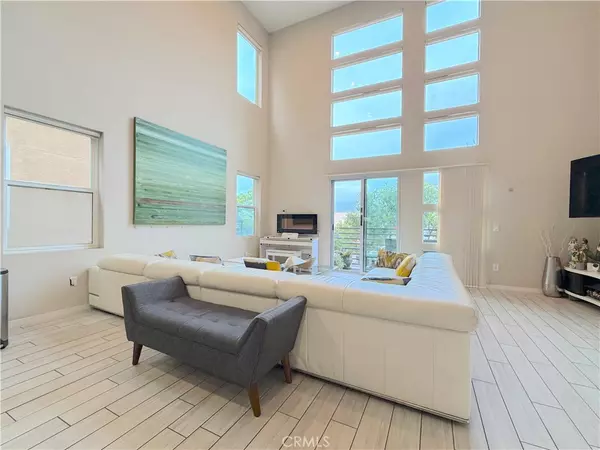
3 Beds
3 Baths
2,350 SqFt
3 Beds
3 Baths
2,350 SqFt
Key Details
Property Type Townhouse
Sub Type Townhouse
Listing Status Active
Purchase Type For Sale
Square Footage 2,350 sqft
Price per Sqft $391
Subdivision 1600 Artesia Sq. Maintenance
MLS Listing ID SW25261732
Bedrooms 3
Full Baths 1
Half Baths 1
Three Quarter Bath 1
HOA Fees $396/mo
HOA Y/N Yes
Year Built 2013
Lot Size 0.262 Acres
Property Sub-Type Townhouse
Property Description
The Entry Level Opens To A Spacious Flex Room Ideal For A Private Office, Studio, Or Lounge, Along With A Guest Half Bathroom, Storage Closet, And Direct Access To The Finished Two-Car Garage. The Garage Is Equipped With A Water Softener, Filtration System, Tankless Water Heater, EV Charger, And Dedicated Solar Components.
The Second Floor Reveals The Heart Of The Home—A Dramatic Great Room Framed By Soaring Vaulted Ceilings And Towering Double-Pane Windows Flooding The Space With Natural Light. The Sleek Kitchen Features Caesarstone Countertops, Stainless Steel Appliances, Dark Cabinetry, Walk-In Pantry, And Convenient Laundry Area. A Private Balcony Extends The Living Space Outdoors And Offers Room For A BBQ, Creating The Perfect Spot To Relax Or Entertain.
Bedrooms Two And Three Are Ideally Positioned Near A Beautifully Finished 3/4 Bathroom, Providing Comfort And Privacy For Family Or Guests.
The Top Level Is Devoted To The Primary Retreat, Highlighted By Impressive City Lights Views, A Sunlit Loft/Office Area, And A Spacious Bedroom Suite. The Primary Bathroom Features Dual Sinks, A Large Soaking Tub, Separate Shower, Private Toilet Area, And A Generous Walk-In Closet. Light, Bright, And Peaceful, This Level Serves As A True Sanctuary.
With 8 Solar Panels, Modern Mechanical Systems, And A Highly Convenient Location Close To Shopping, Dining, Parks, And Major Freeways, This Home Offers A Refined And Sophisticated South Bay Lifestyle.
Location
State CA
County Los Angeles
Area 119 - Central Gardena
Interior
Interior Features Balcony, Ceiling Fan(s), Cathedral Ceiling(s), Eat-in Kitchen, Granite Counters, High Ceilings, Multiple Staircases, Open Floorplan, Pantry, Stone Counters, Recessed Lighting, All Bedrooms Up, Loft, Walk-In Pantry, Walk-In Closet(s)
Heating Central, Forced Air, Natural Gas, Zoned
Cooling Central Air, Dual, Electric, Zoned
Flooring Carpet, Tile
Fireplaces Type None
Fireplace No
Appliance Dishwasher, Disposal, Gas Oven, Gas Range, Microwave, Water Softener, Tankless Water Heater, Vented Exhaust Fan, Water To Refrigerator, Water Heater
Laundry Electric Dryer Hookup, Inside, Upper Level
Exterior
Parking Features Concrete, Door-Multi, Direct Access, Driveway Level, Garage, Garage Door Opener, Garage Faces Rear
Garage Spaces 2.0
Garage Description 2.0
Fence None
Pool None
Community Features Curbs, Street Lights, Sidewalks
Utilities Available Electricity Connected, Natural Gas Connected, Sewer Connected, Water Connected
Amenities Available Dog Park, Barbecue, Picnic Area, Pets Allowed
View Y/N Yes
View City Lights
Total Parking Spaces 2
Private Pool No
Building
Dwelling Type Multi Family
Faces North
Story 3
Entry Level Three Or More
Foundation Slab
Sewer Public Sewer
Water Public
Architectural Style Contemporary
Level or Stories Three Or More
New Construction No
Schools
School District Los Angeles Unified
Others
HOA Name 1600 Artesia Sq. Maintenance
Senior Community No
Tax ID 6106013153
Security Features Carbon Monoxide Detector(s),Smoke Detector(s)
Acceptable Financing Cash, Cash to New Loan, Conventional, FHA, VA Loan
Listing Terms Cash, Cash to New Loan, Conventional, FHA, VA Loan
Special Listing Condition Standard
Virtual Tour https://vimeo.com/1138701534?fl=pl&fe=sh

GET MORE INFORMATION

Broker-Associate | Lic# 01440387







