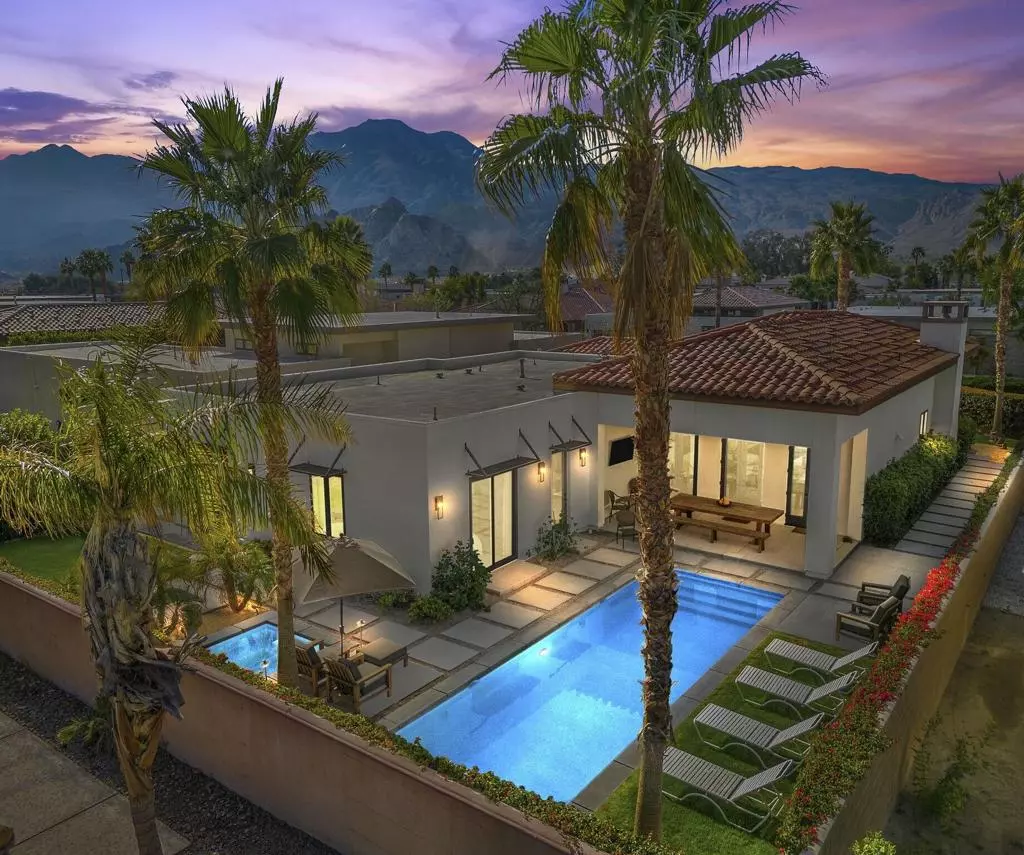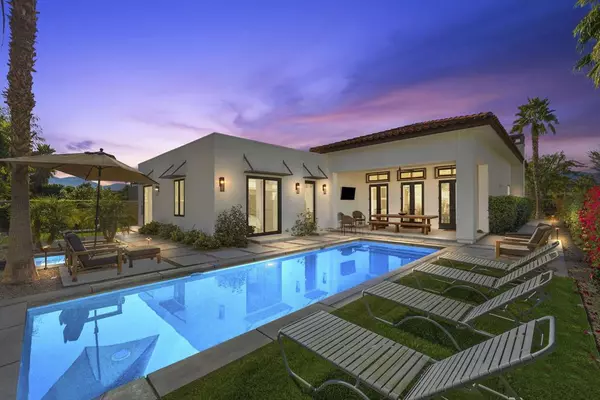$1,250,000
$1,275,000
2.0%For more information regarding the value of a property, please contact us for a free consultation.
3 Beds
4 Baths
2,814 SqFt
SOLD DATE : 05/09/2024
Key Details
Sold Price $1,250,000
Property Type Single Family Home
Sub Type Single Family Residence
Listing Status Sold
Purchase Type For Sale
Square Footage 2,814 sqft
Price per Sqft $444
Subdivision Alta Verde Coral Mt
MLS Listing ID 219104770DA
Sold Date 05/09/24
Bedrooms 3
Full Baths 1
Half Baths 1
Three Quarter Bath 2
Condo Fees $340
HOA Fees $340/mo
HOA Y/N Yes
Year Built 2013
Lot Size 10,018 Sqft
Property Description
Palm Springs Vibe with a La Quinta Address! Welcome to Alta Verde Coral Mountain, an Award Winning Community that Offers Modern Homes w/Contemporary Flair, Pioneering the Next Chapter of California Desert Modernism. This Sophisticated Modern Breeze Plan Exemplifies Pride of Ownership, Shows Meticulously and was Created for Indoor-Outdoor Living w/Cross Breezes. The Designer, Anthony Poon, Creates a Personal and Private Indoor/Outdoor Experience Comprising of 3 Connected Spaces; a Mountain View Terrace, a Breezy Loft-Like Living Area and a Reflecting Pool Garden, all Visible and Continuous Through the Home.'' This Architectural Masterpiece Boasts 3B/3.5BA + Pool/Spa. Modern Kitchen w/Quartz counters, Italian Glass Cabinetry by Italian Modulo Cucine w/an Abundance of Storage. Spacious Bedrooms are all En-Suite. Energy-Efficiencies Include: Low-E dual glass Windows,Tankless Water Heater, Dual Variable Speed Zoned HVAC System, New Garage Makeover w/Custom Cabinetry, A/C + Wired for EV's. Furnishings Available and Negotiable, Outside of Escrow. Low HOA's include Manicured Front Landscaping. Bonus: Close to Hiking/Biking Trails & Minutes from Shopping and Dining in Old Town, Golfing, the Polo Grounds and all that the La Quinta has to Offer!
Location
State CA
County Riverside
Area 313 - La Quinta South Of Hwy 111
Zoning R-1
Rooms
Ensuite Laundry Laundry Room
Interior
Interior Features Breakfast Bar, High Ceilings, Open Floorplan, Recessed Lighting, Primary Suite, Walk-In Closet(s)
Laundry Location Laundry Room
Heating Central, Forced Air, Natural Gas
Cooling Central Air
Flooring Carpet, Tile
Fireplaces Type Gas Starter, Great Room, Raised Hearth
Fireplace Yes
Appliance Dishwasher, Gas Cooktop, Disposal, Gas Water Heater, Microwave, Refrigerator, Tankless Water Heater, Vented Exhaust Fan
Laundry Laundry Room
Exterior
Garage Driveway, Side By Side
Garage Spaces 2.0
Garage Description 2.0
Fence Stucco Wall
Pool Electric Heat, In Ground, Pebble, Private
Community Features Gated
Amenities Available Controlled Access, Maintenance Grounds
View Y/N Yes
View Mountain(s), Pool
Roof Type Flat
Porch Concrete
Parking Type Driveway, Side By Side
Attached Garage Yes
Total Parking Spaces 4
Private Pool Yes
Building
Lot Description Back Yard, Drip Irrigation/Bubblers, Front Yard, Landscaped, Planned Unit Development, Paved, Rectangular Lot, Sprinklers Timer, Sprinkler System, Yard
Story 1
Entry Level One
Foundation Slab
Architectural Style Contemporary, Modern
Level or Stories One
New Construction No
Others
HOA Name Alta Verde Home Owners Association
Senior Community No
Tax ID 762490059
Security Features Prewired,Fire Sprinkler System,Security Gate,Gated Community
Acceptable Financing Cash, Cash to New Loan, Conventional
Listing Terms Cash, Cash to New Loan, Conventional
Financing Conventional
Special Listing Condition Standard
Read Less Info
Want to know what your home might be worth? Contact us for a FREE valuation!

Our team is ready to help you sell your home for the highest possible price ASAP

Bought with T.J. McCaa • Cool Digs
GET MORE INFORMATION

Broker-Associate | Lic# 01440387







