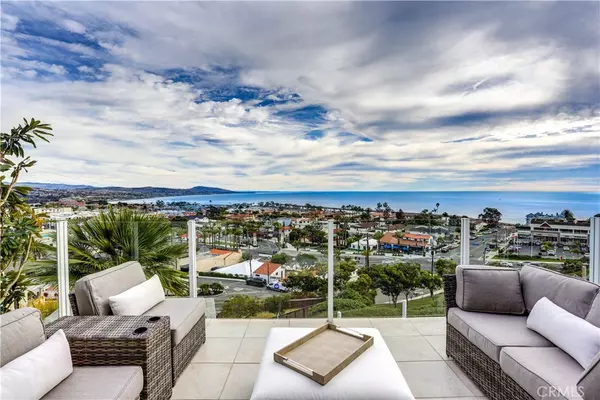$2,775,000
$2,850,000
2.6%For more information regarding the value of a property, please contact us for a free consultation.
3 Beds
2 Baths
1,641 SqFt
SOLD DATE : 09/18/2024
Key Details
Sold Price $2,775,000
Property Type Single Family Home
Sub Type Single Family Residence
Listing Status Sold
Purchase Type For Sale
Square Footage 1,641 sqft
Price per Sqft $1,691
Subdivision Regatta (Reg)
MLS Listing ID LG24122571
Sold Date 09/18/24
Bedrooms 3
Full Baths 2
Condo Fees $320
Construction Status Additions/Alterations
HOA Fees $320/mo
HOA Y/N Yes
Year Built 1987
Lot Size 3,001 Sqft
Property Description
Stunning Coastal Retreat with Panoramic Views from Dana Point to San Diego
STUNNING COASTAL RETREAT WITH PANORAMIC
Discover breathtaking coastal vistas at 105 Palm Beach Court, a recently renovated home with a unique reverse floorplan, offering panoramic views from Dana Point to San Diego. Situated at the cul-de-sac end of a single-loaded street in the gated coastal community of Regatta, this home promises an unmatched coastal living experience.
MAIN FEATURES:
Expansive View Decks:
LIVING AND DINING ROOM:
Step out from the living room and kitchen eating area onto the spacious deck, where crystal-clear railings ensure unobstructed ocean views.
REVERSE FLOORPLAN:
Primary Bedroom Downstairs: Wake up to endless ocean panoramas from the primary bedroom, complete with private access to the lower ocean-view patio.
LUXURIOUS LIVING SPACES:
Open Layout: The inviting ocean-view courtyard leads into a soaring, vaulted-ceiling living area with a modern chef's kitchen, elegant dining area, and a spacious living room with floor-to-ceiling windows.
Two Additional Bedrooms: Located at the front of the residence, one bedroom offers private deck access, accompanied by a guest bathroom.
Primary Suite:
Ensuite Bathroom: Features a dual sink vanity, generous skylight, soaking tub, separate shower, and a spacious walk-in closet.
Private Patio Access: Enjoy the lower ocean-view patio, offering ample covered space for various seating arrangements.
ADDITONAL AMENTIES:
Two-Car Direct-Access Garage: Convenient and secure parking.
Resort-Like Atmosphere: Embrace the unique beachside lifestyle with easy access to Strands Beach, Dana Point Harbor, Downtown Dana Point, and world-class entertainment.
Experience the essence of coastal living at 105 Palm Beach Court. With its stunning views and luxurious features, this home is a coastal retreat waiting to be yours!
Location
State CA
County Orange
Area Mb - Monarch Beach
Rooms
Ensuite Laundry In Garage
Interior
Interior Features Beamed Ceilings, Built-in Features, Balcony, Ceiling Fan(s), Cathedral Ceiling(s), Separate/Formal Dining Room, High Ceilings, Living Room Deck Attached, Open Floorplan, Stone Counters, Recessed Lighting, Unfurnished, Entrance Foyer, Instant Hot Water, Primary Suite, Walk-In Pantry, Walk-In Closet(s)
Laundry Location In Garage
Heating Central
Cooling Central Air
Flooring Vinyl, Wood
Fireplaces Type Gas, Living Room, Primary Bedroom
Fireplace Yes
Appliance 6 Burner Stove, Convection Oven, Dishwasher, ENERGY STAR Qualified Water Heater, Disposal, Gas Range, Ice Maker, Refrigerator, Range Hood, Water To Refrigerator, Water Heater
Laundry In Garage
Exterior
Garage Concrete, Direct Access, Door-Single, Garage Faces Front, Garage, Garage Door Opener
Garage Spaces 2.0
Garage Description 2.0
Fence Excellent Condition, Invisible, Vinyl
Pool Association
Community Features Curbs, Gutter(s), Storm Drain(s), Street Lights, Suburban, Sidewalks, Gated
Utilities Available Cable Available, Cable Connected, Electricity Available, Electricity Connected, Natural Gas Available, Natural Gas Connected, Sewer Available, Sewer Connected, Water Available, Water Connected
Amenities Available Pool, Spa/Hot Tub
Waterfront Description Ocean Side Of Freeway
View Y/N Yes
View City Lights, Coastline, Harbor, Hills, Marina, Ocean, Panoramic, Water
Roof Type Spanish Tile
Porch Deck, Enclosed, Front Porch, Patio, Porch, Stone, Wrap Around
Parking Type Concrete, Direct Access, Door-Single, Garage Faces Front, Garage, Garage Door Opener
Attached Garage Yes
Total Parking Spaces 2
Private Pool No
Building
Lot Description Back Yard, Cul-De-Sac, Front Yard, Sprinklers In Rear, Landscaped, Paved, Sprinkler System, Street Level, Yard, Zero Lot Line
Faces Northwest
Story 3
Entry Level Multi/Split
Foundation Slab
Sewer Public Sewer, Sewer Tap Paid
Water Public
Architectural Style Mediterranean
Level or Stories Multi/Split
New Construction No
Construction Status Additions/Alterations
Schools
School District Capistrano Unified
Others
HOA Name Regatta HOA
Senior Community No
Tax ID 67242128
Security Features Carbon Monoxide Detector(s),Security Gate,Gated Community,Smoke Detector(s)
Acceptable Financing Cash, Cash to New Loan
Listing Terms Cash, Cash to New Loan
Financing Cash to New Loan
Special Listing Condition Standard
Read Less Info
Want to know what your home might be worth? Contact us for a FREE valuation!

Our team is ready to help you sell your home for the highest possible price ASAP

Bought with William Soto • Redfin
GET MORE INFORMATION

Broker-Associate | Lic# 01440387






