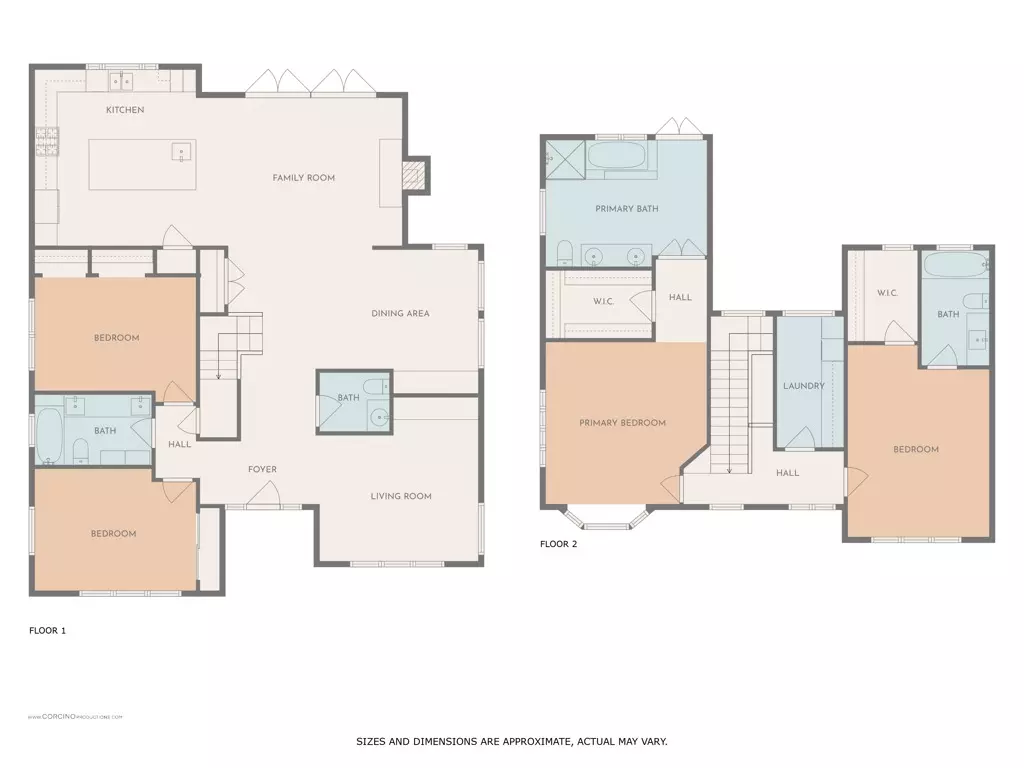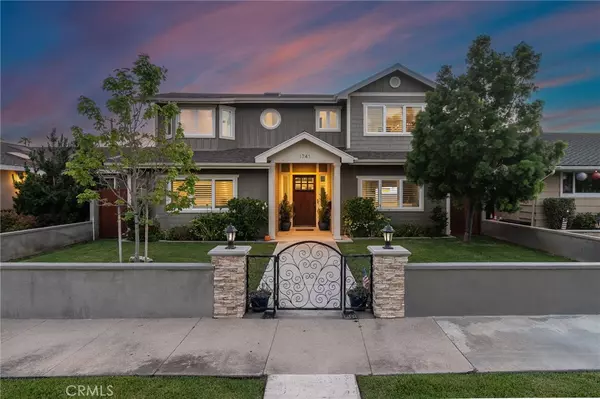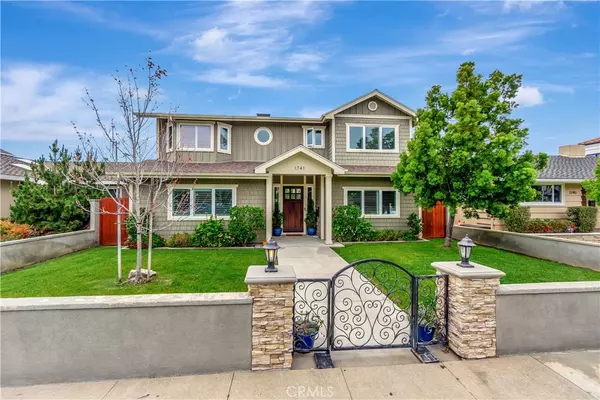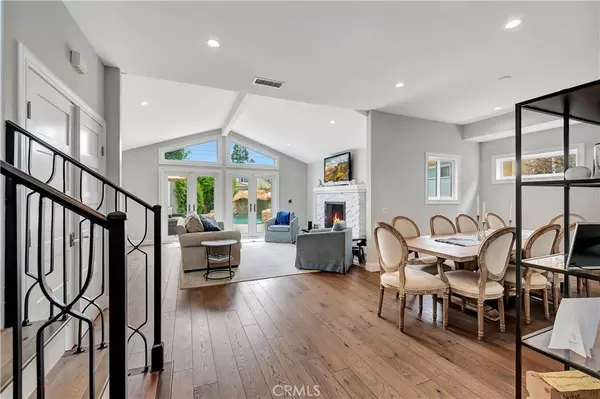$2,250,000
$2,350,000
4.3%For more information regarding the value of a property, please contact us for a free consultation.
4 Beds
4 Baths
2,657 SqFt
SOLD DATE : 11/06/2024
Key Details
Sold Price $2,250,000
Property Type Single Family Home
Sub Type Single Family Residence
Listing Status Sold
Purchase Type For Sale
Square Footage 2,657 sqft
Price per Sqft $846
Subdivision Downtown Area (Down)
MLS Listing ID OC24130773
Sold Date 11/06/24
Bedrooms 4
Full Baths 3
Half Baths 1
Construction Status Updated/Remodeled,Turnkey
HOA Y/N No
Year Built 1960
Lot Size 5,876 Sqft
Property Description
Welcome to 1741 Main Street in Huntington Beach, where coastal luxury meets prime location. This incredible pool home features 4 bedrooms, 4 bathrooms, and over 2,600 square feet of living space, making it the ideal summer retreat. Located less than a mile from the ocean and near the best shopping and dining Huntington Beach has to offer, this residence provides an unparalleled coastal living experience. One of the few homes on Main Street with a pool, this property was almost entirely re-done in 2015 by renowned local architect David Michael Designs. Numerous additions and structural modifications make this home akin to a newer build. The moment you step inside, you'll be greeted by a stunning coastal modern aesthetic. To the right of the entry is a spacious game room/bonus room, perfect for entertaining or a home office. On the left, you’ll find two sizable guest bedrooms and a full bathroom with dual sinks. Continue straight ahead to discover the beautiful living room and formal dining area, opening to the kitchen with stunning quartz countertops, premium stainless steel appliances, and custom backsplash. The backyard is an entertainer's dream, perfect for hosting memorable events with friends and family. It features a picturesque pool with all-new equipment, a jacuzzi, and a top-of-the-line built-in BBQ. Ascending to the second level, you’ll find the laundry room and another spacious guest bedroom with its own attached bathroom and walk-in closet. The primary bedroom boasts vaulted ceilings, an attached bathroom with dual sinks, a detached tub, walk-in shower, and a private balcony overlooking the backyard. Sitting on a 5,800+ square foot lot, this coastal gem with its beautiful pool in one of the city’s most desirable locations is one you won't want to miss. Make 1741 Main Street your new luxury haven in Huntington Beach.
Location
State CA
County Orange
Area 15 - West Huntington Beach
Rooms
Main Level Bedrooms 2
Ensuite Laundry Inside, Laundry Room
Interior
Interior Features Built-in Features, Separate/Formal Dining Room, High Ceilings, Open Floorplan, Recessed Lighting, Bedroom on Main Level, Primary Suite, Walk-In Closet(s)
Laundry Location Inside,Laundry Room
Heating Central
Cooling Central Air
Flooring Carpet, Tile, Wood
Fireplaces Type Living Room
Fireplace Yes
Appliance Double Oven, Dishwasher, Gas Cooktop, Microwave, Refrigerator, Range Hood
Laundry Inside, Laundry Room
Exterior
Garage Garage, Garage Faces Rear
Garage Spaces 2.0
Garage Description 2.0
Pool In Ground, Private
Community Features Street Lights, Sidewalks, Park
View Y/N Yes
View City Lights, Neighborhood
Porch Deck
Parking Type Garage, Garage Faces Rear
Attached Garage No
Total Parking Spaces 2
Private Pool Yes
Building
Lot Description Front Yard, Lawn, Landscaped, Near Park
Story 2
Entry Level Two
Sewer Public Sewer
Water Public
Level or Stories Two
New Construction No
Construction Status Updated/Remodeled,Turnkey
Schools
Elementary Schools Smith
Middle Schools Dwyer
High Schools Huntington Beach
School District Huntington Beach Union High
Others
Senior Community No
Tax ID 02305224
Acceptable Financing Cash, Cash to New Loan, Conventional
Listing Terms Cash, Cash to New Loan, Conventional
Financing Conventional
Special Listing Condition Standard
Read Less Info
Want to know what your home might be worth? Contact us for a FREE valuation!

Our team is ready to help you sell your home for the highest possible price ASAP

Bought with Vicky Lee • AKV Properties Inc.
GET MORE INFORMATION

Broker-Associate | Lic# 01440387







