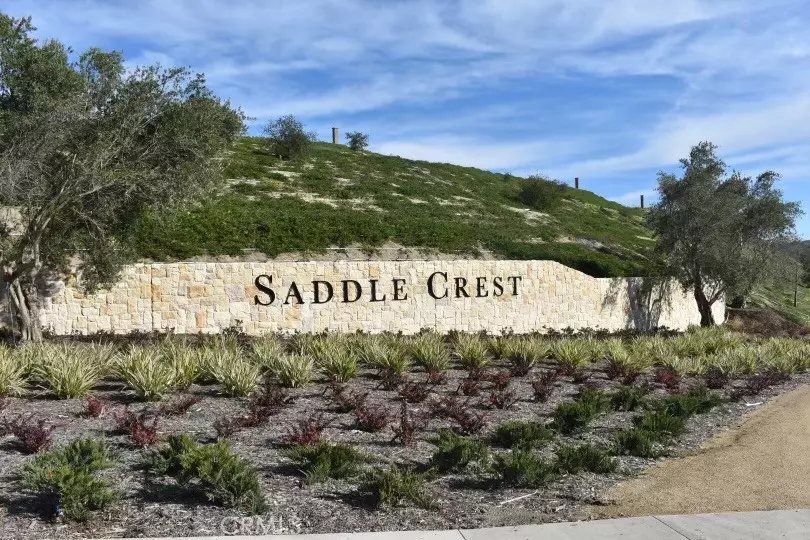$4,592,734
$4,592,734
For more information regarding the value of a property, please contact us for a free consultation.
5 Beds
7 Baths
5,409 SqFt
SOLD DATE : 10/21/2025
Key Details
Sold Price $4,592,734
Property Type Single Family Home
Sub Type Single Family Residence
Listing Status Sold
Purchase Type For Sale
Square Footage 5,409 sqft
Price per Sqft $849
Subdivision Saddle Crest
MLS Listing ID PW25244498
Sold Date 10/21/25
Bedrooms 5
Full Baths 5
Half Baths 2
Construction Status Turnkey
HOA Fees $510/mo
HOA Y/N Yes
Year Built 2025
Lot Size 0.307 Acres
Property Sub-Type Single Family Residence
Property Description
NEW HOME with view at the end of the cul-de-sac. Large lot within GATED Saddle Crest community. Designed with folding glass doors to California room, huge upstairs great room, 17 foot island within the graceful gourmet kitchen with wood cabinets and soft close drawers, s, island with sink, secondary sink overlooking back yard, breakfast bar, two dishwashers, Wolf gas range and oven, huge walk in pantry, plus a casual dining and formal dining room. This home is designed with a ensuite bedroom on the lower level and an office off the entry. The upstairs primary suite includes a huge walk-in closet, soaking tub, walk in shower and more
Includes a large, covered California Room off of the great room at Kitchen. 4-car garage and pool sized lot
Entered for comparable purposes. Pictures are of the model home.
Location
State CA
County Orange
Area 699 - Not Defined
Rooms
Main Level Bedrooms 1
Interior
Interior Features Breakfast Bar, Balcony, Breakfast Area, Separate/Formal Dining Room, Open Floorplan, Pantry, Quartz Counters, Storage, Wired for Data, Bedroom on Main Level, Entrance Foyer, Primary Suite, Utility Room, Walk-In Pantry, Wine Cellar, Walk-In Closet(s)
Heating Central
Cooling Central Air
Flooring See Remarks
Fireplaces Type Great Room, Living Room
Fireplace Yes
Appliance 6 Burner Stove, Dishwasher, Disposal, Gas Oven, Gas Range, High Efficiency Water Heater, Microwave, Refrigerator, Self Cleaning Oven, Water To Refrigerator
Laundry Washer Hookup, Electric Dryer Hookup, Gas Dryer Hookup, Inside, Laundry Room, Upper Level
Exterior
Exterior Feature Rain Gutters
Parking Features Concrete, Direct Access, Driveway, Garage Faces Front, Garage, Garage Door Opener, See Remarks, Side By Side
Garage Spaces 4.0
Garage Description 4.0
Fence Excellent Condition, Glass, Masonry, See Remarks, Wrought Iron
Pool Gunite, Heated, In Ground, Private
Community Features Foothills, Gutter(s), Near National Forest, Storm Drain(s), Street Lights, Suburban
Utilities Available Cable Available, Electricity Available, Natural Gas Available, Phone Available, Sewer Available, See Remarks, Water Available
Amenities Available Controlled Access, Maintenance Grounds, Insurance
View Y/N Yes
View City Lights, Canyon, Hills, Panoramic
Roof Type Concrete,Fire Proof
Porch Covered, See Remarks
Total Parking Spaces 4
Private Pool Yes
Building
Lot Description 2-5 Units/Acre, Cul-De-Sac, Landscaped, Sprinkler System, Yard
Faces North
Story 2
Entry Level Two
Foundation Slab
Sewer Public Sewer
Water Public
Architectural Style Mediterranean, See Remarks
Level or Stories Two
New Construction Yes
Construction Status Turnkey
Schools
School District Saddleback Valley Unified
Others
HOA Name Saddle Crest
Senior Community No
Security Features Carbon Monoxide Detector(s),Fire Rated Drywall,Security Gate
Acceptable Financing Cash, Cash to New Loan, Conventional
Listing Terms Cash, Cash to New Loan, Conventional
Financing Conventional
Special Listing Condition Standard
Read Less Info
Want to know what your home might be worth? Contact us for a FREE valuation!

Our team is ready to help you sell your home for the highest possible price ASAP

Bought with NONE NONE None MRML
GET MORE INFORMATION

Broker-Associate | Lic# 01440387





