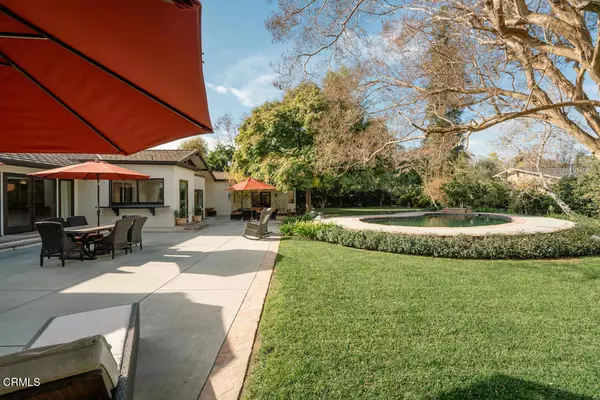5 Beds
7 Baths
5,466 SqFt
5 Beds
7 Baths
5,466 SqFt
Key Details
Property Type Single Family Home
Sub Type Single Family Residence
Listing Status Active
Purchase Type For Rent
Square Footage 5,466 sqft
MLS Listing ID P1-20258
Bedrooms 5
Full Baths 6
Half Baths 1
HOA Y/N No
Year Built 1917
Lot Size 0.867 Acres
Property Description
Location
State CA
County Los Angeles
Rooms
Main Level Bedrooms 5
Interior
Interior Features Furnished, Pantry, Recessed Lighting, Bar, All Bedrooms Down, Dressing Area, Entrance Foyer, Instant Hot Water, Main Level Primary, Primary Suite, Walk-In Pantry, Walk-In Closet(s)
Heating Central
Cooling Central Air
Flooring Wood
Fireplaces Type Gas
Inclusions Furnished. Gardner and Pool Maintenance
Furnishings Furnished
Fireplace Yes
Appliance 6 Burner Stove, Built-In Range, Barbecue, Dishwasher, Freezer, Gas Range, Ice Maker, Microwave, Refrigerator, Dryer, Washer
Laundry Inside
Exterior
Parking Features Circular Driveway, Door-Multi, Garage
Garage Spaces 2.0
Garage Description 2.0
Fence New Condition, Privacy
Pool In Ground
Community Features Suburban
View Y/N No
View None
Accessibility Customized Wheelchair Accessible, Grab Bars, Accessible Approach with Ramp
Attached Garage Yes
Total Parking Spaces 2
Private Pool Yes
Building
Lot Description Lawn
Dwelling Type House
Story 1
Entry Level One
Sewer Public Sewer
Water Public
Architectural Style Custom, Ranch
Level or Stories One
Others
Pets Allowed Call
Senior Community No
Tax ID 5325015026
Security Features Security System
Pets Allowed Call

GET MORE INFORMATION
Broker-Associate | Lic# 01440387







