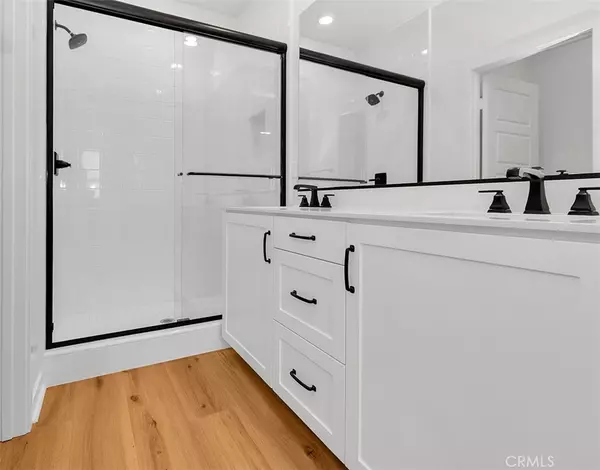$899,900
$899,900
For more information regarding the value of a property, please contact us for a free consultation.
2 Beds
3 Baths
1,514 SqFt
SOLD DATE : 10/25/2024
Key Details
Sold Price $899,900
Property Type Condo
Sub Type Condominium
Listing Status Sold
Purchase Type For Sale
Square Footage 1,514 sqft
Price per Sqft $594
Subdivision Paisley (Psly)
MLS Listing ID OC24117032
Sold Date 10/25/24
Bedrooms 2
Full Baths 2
Half Baths 1
Condo Fees $330
Construction Status Under Construction
HOA Fees $330/mo
HOA Y/N Yes
Year Built 2024
Lot Dimensions Builder
Property Description
Welcome to this stunning Tri Pointe Home at Paisley. This home is situated within walking distance to some of the best amenities on The Ranch. Designed to maximize natural light and create a seamless flow throughout the main living areas. The heart of this home is the gourmet kitchen, featuring a spacious kitchen island, and dining area. This home combines modern features, stylish finishes, and functional spaces to create a truly exceptional living experience. Home includes a Solar energy system.
Location
State CA
County Orange
Area Rien - Rienda
Rooms
Ensuite Laundry Washer Hookup, Gas Dryer Hookup, Stacked
Interior
Interior Features Ceiling Fan(s), Open Floorplan, Quartz Counters, Recessed Lighting, Wired for Data, Wired for Sound, All Bedrooms Up, Walk-In Closet(s)
Laundry Location Washer Hookup,Gas Dryer Hookup,Stacked
Heating Natural Gas
Cooling Central Air
Flooring Carpet, Tile
Fireplaces Type None
Fireplace No
Appliance Dishwasher, Disposal, Gas Range, Microwave, Tankless Water Heater
Laundry Washer Hookup, Gas Dryer Hookup, Stacked
Exterior
Garage Door-Multi, Garage, Garage Door Opener
Garage Spaces 2.0
Garage Description 2.0
Fence Vinyl
Pool Association
Community Features Biking, Hiking, Park, Storm Drain(s), Street Lights, Sidewalks
Utilities Available Cable Available, Electricity Connected, Natural Gas Connected, Phone Available, Sewer Connected, Underground Utilities, Water Connected
Amenities Available Clubhouse, Fitness Center, Playground, Pool, Spa/Hot Tub, Trail(s)
View Y/N Yes
View Park/Greenbelt
Porch Covered
Parking Type Door-Multi, Garage, Garage Door Opener
Attached Garage Yes
Total Parking Spaces 2
Private Pool No
Building
Lot Description 11-15 Units/Acre
Story 3
Entry Level Three Or More
Foundation Slab
Sewer Public Sewer
Water Public
Level or Stories Three Or More
New Construction Yes
Construction Status Under Construction
Schools
High Schools Tesoro
School District Capistrano Unified
Others
HOA Name Rancho MMC
Senior Community No
Acceptable Financing Cash, Conventional, FHA, VA Loan
Green/Energy Cert Solar
Listing Terms Cash, Conventional, FHA, VA Loan
Financing Conventional
Special Listing Condition Standard
Read Less Info
Want to know what your home might be worth? Contact us for a FREE valuation!

Our team is ready to help you sell your home for the highest possible price ASAP

Bought with NONE NONE • None MRML
GET MORE INFORMATION

Broker-Associate | Lic# 01440387







